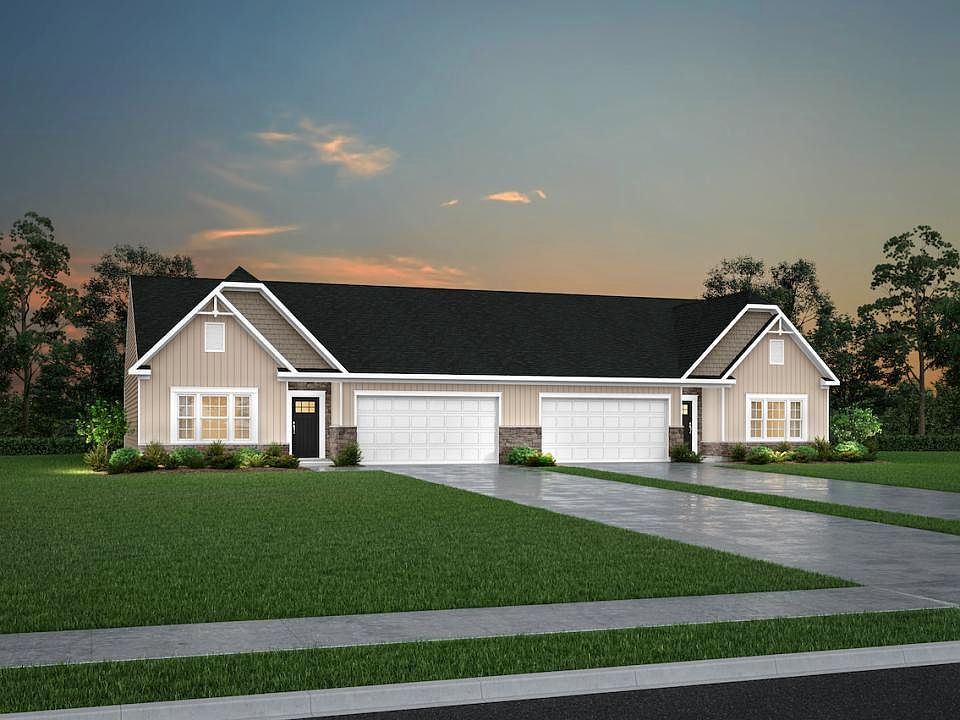Welcome to the “St. Abigail” at Ridgeview Townhome Estates! This is a unique opportunity to own the model home- with an expected move-in by Summer 2025. Enjoy the benefits of buying new and the conveniences of a low-maintenance lifestyle at Ridgeview Estates in Sarver. This paired villa offers a thoughtful open-concept single floor design with 2 bedrooms, 2 full baths and a covered back porch. Make family gatherings effortless and relaxation a breeze; whether it’s sitting by the fireplace, gathered around the deluxe island or stepping into your personal back porch oasis. Designer selections & high quality upgrades are included, such as - luxury vinyl plank flooring, granite countertops, soft-close cabinets, dimmable LED lighting, and upgraded carpet in each bedroom. The complete Samsung appliance package includes a gas range, dishwasher, refrigerator & microwave. The primary suite features a tray ceiling,large walk-in closet & deluxe bath package with walk-in tiled shower w/bodybar
Pending
$339,990
155 Raven Cir, Sarver, PA 16055
2beds
1,398sqft
Townhouse, Single Family Residence
Built in 2023
0.34 Acres lot
$331,000 Zestimate®
$243/sqft
$75/mo HOA
- 250 days
- on Zillow |
- 19 |
- 2 |
Zillow last checked: 7 hours ago
Listing updated: March 05, 2025 at 10:13am
Listed by:
Marie Hodapp 678-516-4222,
NEW HOME STAR PENNSYLVANIA, LLC 678-516-4222
Source: WPMLS,MLS#: 1668663 Originating MLS: West Penn Multi-List
Originating MLS: West Penn Multi-List
Travel times
Schedule tour
Select your preferred tour type — either in-person or real-time video tour — then discuss available options with the builder representative you're connected with.
Select a date
Facts & features
Interior
Bedrooms & bathrooms
- Bedrooms: 2
- Bathrooms: 2
- Full bathrooms: 2
Primary bedroom
- Level: Main
- Dimensions: 12x16
Bedroom 3
- Level: Main
- Dimensions: 11x10
Dining room
- Level: Main
- Dimensions: 11x9
Family room
- Level: Main
- Dimensions: 15x17
Kitchen
- Level: Main
- Dimensions: 10x11
Heating
- Forced Air, Gas
Cooling
- Central Air
Appliances
- Included: Some Gas Appliances, Dishwasher, Disposal, Microwave, Refrigerator, Stove
Features
- Pantry
- Flooring: Laminate, Vinyl, Carpet
- Windows: Screens
- Has basement: No
- Number of fireplaces: 1
- Fireplace features: Gas
Interior area
- Total structure area: 1,398
- Total interior livable area: 1,398 sqft
Property
Parking
- Total spaces: 2
- Parking features: Attached, Garage, Garage Door Opener
- Has attached garage: Yes
Features
- Pool features: None
Lot
- Size: 0.34 Acres
- Dimensions: 0.344
Construction
Type & style
- Home type: Townhouse
- Architectural style: Patio Home
- Property subtype: Townhouse, Single Family Residence
Materials
- Brick, Frame
- Roof: Asphalt
Condition
- New Construction
- New construction: Yes
- Year built: 2023
Details
- Builder name: Maronda Homes
- Warranty included: Yes
Utilities & green energy
- Sewer: Public Sewer
- Water: Public
Community & HOA
Community
- Subdivision: Ridgeview Estates
HOA
- HOA fee: $75 monthly
Location
- Region: Sarver
Financial & listing details
- Price per square foot: $243/sqft
- Date on market: 8/24/2024
About the community
Maronda Homes' Ridgeview Estates community features 2 stunning patio home designs and townhomes. Experience the quiet setting of Sarver while being moments from every amenity. Ridgeview Estates is located in the Freeport Area School District. Whether you are looking to build a new home or need a move-in ready home, our sales representatives are here to help! Leverage their knowledge and experience to learn more about building the home of your dreams in the beautiful Ridgeview Estates neighborhood.
Source: Maronda Homes

