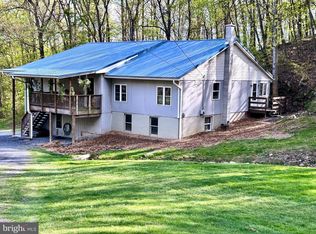DOESN'T GET ANY BETTER than this - 3BR, 2.5BA Bi Level on 3.61 Acres. STEP INSIDE and be surprised at what this home offers your family. Lower level family room with beautiful hand crafted bar area for entertaining. Open floor plan on main level with kitchen, dining & living room area with propane fireplace. Sliders from dining room lead to deck & landscaped area perfect for outside entertaining. Home office could also serve as play room for little ones or 4th bedroom. Enjoy the warmth of the sun while reading and relaxing in the bright, cozy sunroom. Home has three car garage with paved drive. Many possibilities with the 31X32 detached oversize garage currently with wood working shop above. Plenty of room to house your boat, camper and so much more. IT'S A MUST SEE INSIDE AND OUT!
This property is off market, which means it's not currently listed for sale or rent on Zillow. This may be different from what's available on other websites or public sources.
