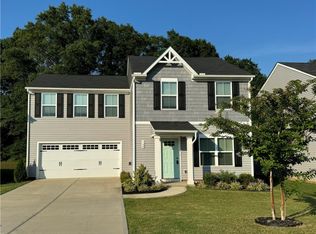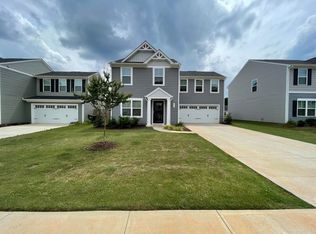Sold for $280,000
$280,000
155 Queens Mill Ct, Pendleton, SC 29670
4beds
1,724sqft
Single Family Residence
Built in 2020
6,969.6 Square Feet Lot
$291,900 Zestimate®
$162/sqft
$2,107 Estimated rent
Home value
$291,900
$234,000 - $365,000
$2,107/mo
Zestimate® history
Loading...
Owner options
Explore your selling options
What's special
**SELLER OFFERING CLOSING COSTS, PAINT AND CARPET REFRESH PER LENDER APPROVALS** Welcome to this beautiful 2-story home in the desirable Queens Mill subdivision in Pendleton! Built just 4 years ago, this 4-bedroom, 2.5-bathroom residence feels fresh and new. The spacious master suite on the second floor features a luxurious walk-in closet and a double vanity in the ensuite bathroom, offering comfort and privacy. The open-concept main floor boasts a seamless flow between the living, dining, and kitchen areas, perfect for entertaining and everyday living. Durable LVP flooring runs throughout the downstairs, adding both style and easy maintenance. The home's exterior is designed with a modern blend of vinyl and shake siding, giving it great curb appeal. Enjoy the neighborhood's family-friendly amenities, including a playground and sidewalks, plus convenient access to nearby schools and shopping. Located just 15 minutes from Clemson University, this home combines convenience with charm. Don’t miss out on this lovely move-in-ready home in Queens Mill.
Zillow last checked: 8 hours ago
Listing updated: May 16, 2025 at 04:38am
Listed by:
Lenny Gaines 864-556-3731,
NextHome Lenny Gaines & Co.
Bought with:
Andrew Julian, 81889
Carolina Foothills Real Estate
Source: WUMLS,MLS#: 20279235 Originating MLS: Western Upstate Association of Realtors
Originating MLS: Western Upstate Association of Realtors
Facts & features
Interior
Bedrooms & bathrooms
- Bedrooms: 4
- Bathrooms: 3
- Full bathrooms: 2
- 1/2 bathrooms: 1
Primary bedroom
- Level: Upper
- Dimensions: 15x14
Bedroom 2
- Level: Upper
- Dimensions: 12x12
Bedroom 3
- Level: Upper
- Dimensions: 12x10
Bedroom 4
- Level: Upper
- Dimensions: 12x10
Dining room
- Level: Main
- Dimensions: 15x10
Kitchen
- Level: Main
- Dimensions: 19x10
Laundry
- Level: Upper
- Dimensions: 5x6
Living room
- Level: Main
- Dimensions: 15x11
Heating
- Central, Electric, Forced Air
Cooling
- Central Air, Electric, Forced Air
Appliances
- Included: Dishwasher, Electric Oven, Electric Range, Electric Water Heater, Microwave, Refrigerator, Smooth Cooktop
- Laundry: Electric Dryer Hookup
Features
- Dual Sinks, Granite Counters, Bath in Primary Bedroom, Other, Pull Down Attic Stairs, See Remarks, Smooth Ceilings, Tub Shower, Cable TV, Upper Level Primary, Walk-In Closet(s), Window Treatments
- Flooring: Carpet, Luxury Vinyl Plank
- Windows: Blinds, Insulated Windows, Tilt-In Windows
- Basement: None
Interior area
- Total structure area: 1,817
- Total interior livable area: 1,724 sqft
- Finished area above ground: 0
- Finished area below ground: 0
Property
Parking
- Total spaces: 2
- Parking features: Attached, Garage, Driveway
- Attached garage spaces: 2
Features
- Levels: Two
- Stories: 2
- Patio & porch: Patio
- Exterior features: Patio
- Waterfront features: None
Lot
- Size: 6,969 sqft
- Features: City Lot, Level, Subdivision
Details
- Parcel number: 0621001056000
Construction
Type & style
- Home type: SingleFamily
- Architectural style: Contemporary
- Property subtype: Single Family Residence
Materials
- Vinyl Siding
- Foundation: Slab
- Roof: Composition,Shingle
Condition
- Year built: 2020
Details
- Builder name: Ryan
Utilities & green energy
- Sewer: Public Sewer
- Water: Public
- Utilities for property: Electricity Available, Cable Available
Community & neighborhood
Community
- Community features: Common Grounds/Area, Playground, Sidewalks
Location
- Region: Pendleton
- Subdivision: Queens Mill
HOA & financial
HOA
- Has HOA: Yes
- HOA fee: $420 annually
- Services included: Street Lights
Other
Other facts
- Listing agreement: Exclusive Right To Sell
- Listing terms: USDA Loan
Price history
| Date | Event | Price |
|---|---|---|
| 5/14/2025 | Sold | $280,000-1.6%$162/sqft |
Source: | ||
| 3/25/2025 | Pending sale | $284,500$165/sqft |
Source: | ||
| 3/25/2025 | Listed for sale | $284,500$165/sqft |
Source: | ||
| 3/25/2025 | Contingent | $284,500$165/sqft |
Source: | ||
| 3/14/2025 | Price change | $284,500-1%$165/sqft |
Source: | ||
Public tax history
| Year | Property taxes | Tax assessment |
|---|---|---|
| 2024 | -- | $56,100 |
| 2023 | $6,086 +1.8% | $56,100 |
| 2022 | $5,978 +11.6% | $56,100 +380.3% |
Find assessor info on the county website
Neighborhood: 29670
Nearby schools
GreatSchools rating
- 8/10Pendleton Elementary SchoolGrades: PK-6Distance: 0.2 mi
- 9/10Riverside Middle SchoolGrades: 7-8Distance: 1.7 mi
- 6/10Pendleton High SchoolGrades: 9-12Distance: 2.9 mi
Schools provided by the listing agent
- Elementary: Pendleton Elem
- Middle: Riverside Middl
- High: Pendleton High
Source: WUMLS. This data may not be complete. We recommend contacting the local school district to confirm school assignments for this home.
Get a cash offer in 3 minutes
Find out how much your home could sell for in as little as 3 minutes with a no-obligation cash offer.
Estimated market value$291,900
Get a cash offer in 3 minutes
Find out how much your home could sell for in as little as 3 minutes with a no-obligation cash offer.
Estimated market value
$291,900

