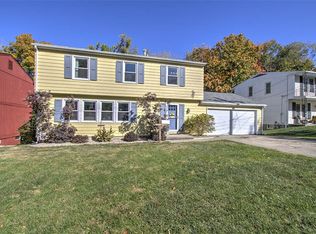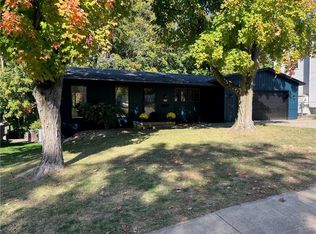Gorgeous "New Orleans Style" four bedroom, 2.5 bath home with walk-out lower level exemplifies pride of ownership with top of the line updates & beautiful landscaping! You'll fall in love with the great room featuring vaulted ceilings and sliding doors to offer the best possible view of a private treed yard! This room is the hub of family activity during every season and holiday! Current owners purchased in 2008 and have lovingly completed the following improvements: vinyl siding, replacement windows, gutters, aluminum fascia, all lighting with LED or CFL's, whole house fan, 95% high eff central air and furnace, decks replaced, kitchen gutted and island added with new appliances, extra insulation added, bathrooms updated, new exterior doors including 4 new sliders in great room, unique gas "wood burning" stove with remote controlled gas and more! Prior owner replaced roof in '07 and refinished hardwood floors. This home offers EVERYTHING YOU'VE BEEN SEARCHING FOR AT A PRICE YOU CAN AFFORD - formal dining room, living room/den with built-in bookcases, a gourmet kitchen with island, pantry & all appliances staying, HUGE GREAT ROOM, finished area in the basement for hobbies, workshop, office or game room, master bedroom walks out to a New Orleans Style balcony. Very unique and very beautiful...you won't be disappointed. Contact your Realtor today.
This property is off market, which means it's not currently listed for sale or rent on Zillow. This may be different from what's available on other websites or public sources.

