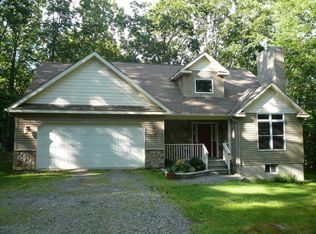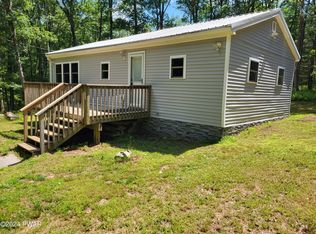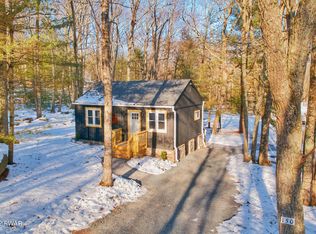Sold for $400,000 on 08/18/23
$400,000
155 Piute Rd, Shohola, PA 18458
4beds
3,237sqft
Single Family Residence
Built in 1994
2.27 Acres Lot
$462,100 Zestimate®
$124/sqft
$3,174 Estimated rent
Home value
$462,100
$425,000 - $504,000
$3,174/mo
Zestimate® history
Loading...
Owner options
Explore your selling options
What's special
BEAUTIFUL BI-LEVEL HOME ON A PRIVATE CUL DE SAC! This Stunning Custom-Built Home is Perfect for the growing family w/ ample space for entertaining! Cook in your Gorgeous Country Kitchen w/ all S/S appliances and have coffee at your Breakfast Bar or outside on your Trex Decking! 1 Dining Area not enough? Find a 2nd Dining Area w/ Gas Fireplace next to the kitchen! Living Room w/ BEAUTIFUL floor to ceiling Stone Fireplace, Cathedral Ceiling, and abundance of natural light throughout the home. 4 Bedrooms including the primary suite on main level w/ glass doors leading to your back patio! Lower Level offers a family room w/ a full bath, sleeping area, dance studio, workshop, and unfinished space for future expansion! Additional lots are included with the sale along w/ a FREE HOME WARRANTY!, Beds Description: Primary1st, Beds Description: 2+Bed1st, Baths: 1 Bath Level L, Baths: 2 Bath Lev 1, Eating Area: Ultra Modern KT, Eating Area: Formal DN Room, Eating Area: Dining Area, Beds Description: 1BedLL
Zillow last checked: 8 hours ago
Listing updated: September 01, 2024 at 11:04pm
Listed by:
George P. Irish 570-226-0500,
Keller Williams RE Hawley
Bought with:
Jason C Bailey
Century 21 Geba Realty
Source: PWAR,MLS#: PW230850
Facts & features
Interior
Bedrooms & bathrooms
- Bedrooms: 4
- Bathrooms: 3
- Full bathrooms: 3
Primary bedroom
- Area: 257.55
- Dimensions: 17.17 x 15
Bedroom 2
- Area: 116.38
- Dimensions: 12.25 x 9.5
Bedroom 3
- Area: 110.43
- Dimensions: 9.67 x 11.42
Bedroom 4
- Area: 140.25
- Dimensions: 12.75 x 11
Primary bathroom
- Area: 93.26
- Dimensions: 9.42 x 9.9
Bathroom 1
- Area: 69.36
- Dimensions: 8.67 x 8
Bathroom 3
- Area: 57.36
- Dimensions: 7.17 x 8
Bonus room
- Description: Office
- Area: 61.36
- Dimensions: 8 x 7.67
Bonus room
- Description: Fitness Room
- Area: 228.73
- Dimensions: 19.6 x 11.67
Bonus room
- Description: Workshop
- Area: 330.59
- Dimensions: 23.33 x 14.17
Dining room
- Area: 260
- Dimensions: 16 x 16.25
Family room
- Area: 217.23
- Dimensions: 14.17 x 15.33
Kitchen
- Area: 460.08
- Dimensions: 24 x 19.17
Laundry
- Area: 59.22
- Dimensions: 8.67 x 6.83
Living room
- Area: 409.22
- Dimensions: 19.58 x 20.9
Heating
- Baseboard, Radiant Floor, Propane, Hot Water, Forced Air, Electric, Coal
Cooling
- Central Air, Ceiling Fan(s)
Appliances
- Included: Dryer, Washer, Self Cleaning Oven, Refrigerator, Microwave, Gas Range, Gas Oven, Dishwasher
Features
- Cathedral Ceiling(s), Walk-In Closet(s), Kitchen Island, Eat-in Kitchen
- Flooring: Carpet, Tile, Laminate, Hardwood, Ceramic Tile, Concrete
- Basement: Daylight,Walk-Up Access,Walk-Out Access,Partially Finished,Full,Finished
- Has fireplace: Yes
- Fireplace features: Free Standing, Wood Burning Stove, Wood Burning, Stone, Propane, Living Room
Interior area
- Total structure area: 4,034
- Total interior livable area: 3,237 sqft
Property
Parking
- Total spaces: 2
- Parking features: Carport, Unpaved, See Remarks, Paved, Other, Off Street, Garage Door Opener, Garage, Driveway
- Garage spaces: 2
- Has carport: Yes
- Has uncovered spaces: Yes
Features
- Levels: Bi-Level
- Stories: 2
- Patio & porch: Deck, Porch, Patio
- Has spa: Yes
- Spa features: Bath
- Waterfront features: Beach Access
- Body of water: Walker Lake
Lot
- Size: 2.27 Acres
- Dimensions: 40A/90 x 237 x 166 x 127
- Features: Cul-De-Sac, Wooded, Interior Lot
Details
- Additional structures: Shed(s), Workshop
- Parcel number: 049.021381
- Zoning description: Residential
Construction
Type & style
- Home type: SingleFamily
- Architectural style: Contemporary,Traditional
- Property subtype: Single Family Residence
Materials
- Vinyl Siding
- Roof: Asphalt
Condition
- Year built: 1994
Utilities & green energy
- Sewer: Septic Tank
- Water: Well
- Utilities for property: Cable Available
Community & neighborhood
Security
- Security features: Smoke Detector(s), See Remarks
Community
- Community features: Clubhouse, Other, Lake
Location
- Region: Shohola
- Subdivision: Pa Lakeshores
HOA & financial
HOA
- Has HOA: Yes
- HOA fee: $1,085 monthly
- Amenities included: Outdoor Ice Skating
- Second HOA fee: $1,085 one time
Other
Other facts
- Listing terms: Cash,Conventional
- Road surface type: Other
Price history
| Date | Event | Price |
|---|---|---|
| 8/18/2023 | Sold | $400,000-5.9%$124/sqft |
Source: | ||
| 7/21/2023 | Pending sale | $425,000$131/sqft |
Source: | ||
| 7/11/2023 | Price change | $425,000-0.5%$131/sqft |
Source: | ||
| 5/26/2023 | Listed for sale | $427,000$132/sqft |
Source: | ||
| 4/7/2023 | Pending sale | $427,000$132/sqft |
Source: | ||
Public tax history
| Year | Property taxes | Tax assessment |
|---|---|---|
| 2025 | $5,777 +4.5% | $35,080 |
| 2024 | $5,528 +2.8% | $35,080 |
| 2023 | $5,378 +2.7% | $35,080 |
Find assessor info on the county website
Neighborhood: 18458
Nearby schools
GreatSchools rating
- 8/10Shohola El SchoolGrades: K-5Distance: 2.8 mi
- 6/10Delaware Valley Middle SchoolGrades: 6-8Distance: 9.7 mi
- 10/10Delaware Valley High SchoolGrades: 9-12Distance: 8.1 mi

Get pre-qualified for a loan
At Zillow Home Loans, we can pre-qualify you in as little as 5 minutes with no impact to your credit score.An equal housing lender. NMLS #10287.


