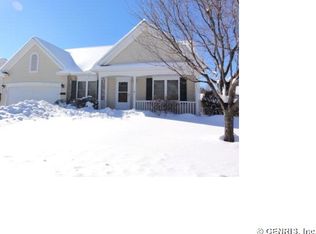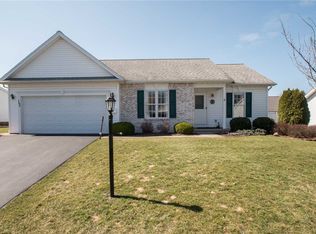Take advantage of this rare opportunity for maintenance-free living in this highly desired 55+ community. You're sure to love this move-in ready 2 bedroom, 2 bathroom, wonderfully maintained ranch patio home offering a fantastic open floor plan. Relax in the spacious living room that extends to the formal dining area and sun-lit morning room with a beautiful cathedral ceiling. You'll love preparing meals and hosting friends and family in the great sized, open kitchen with ample storage and counter space. Down the hall you'll find the roomy master suite with a walk-in closet and master bathroom! Convenience is the focus with this patio home; one-floor living, first floor laundry, HOA covering snow removal, lawn care, refuse, exterior maintenance and more! Kick back and relax each morning on the deck with a cup of coffee and enjoy your new carefree lifestyle!
This property is off market, which means it's not currently listed for sale or rent on Zillow. This may be different from what's available on other websites or public sources.

