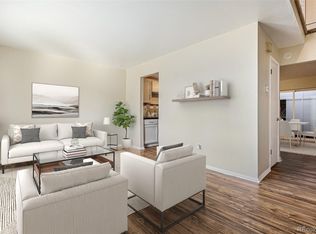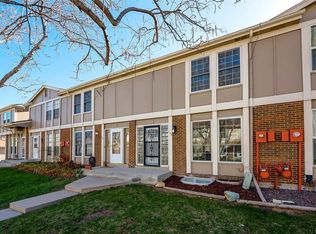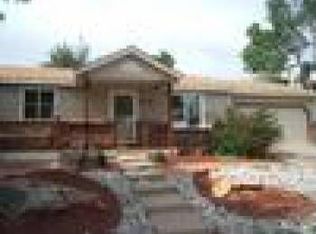Sold for $364,000 on 12/10/25
$364,000
155 Paris Circle, Aurora, CO 80011
3beds
1,860sqft
Townhouse
Built in 1973
1,176 Square Feet Lot
$356,900 Zestimate®
$196/sqft
$2,673 Estimated rent
Home value
$356,900
$339,000 - $375,000
$2,673/mo
Zestimate® history
Loading...
Owner options
Explore your selling options
What's special
Lucrative, remodeled investment property in Lyn Meadows, close to parks, highways and more! This 3-bed, 3-bath townhome has been completely remodeled, following some extremely good treatment by a long-term tenant (rental history available). What's new? Paint; ALL carpet / flooring; ENTIRE kitchen (cabinets & counters; plumbing; NEW stove & dishwasher); bathrooms (new sinks / vanities / toilets / lighting / mirrors; repaired plumbing; one bathroom has new bathtub / shower); door handles; blinds THROUGHOUT; sliding blind in dining room; front door lock; even the basement is updated! What will you see inside? This townhome's private entrance gives way to a spacious living room that's off the kitchen and dining areas on the main level. Kitchen has been fully updated with new counters, cabinets and appliances! A convenient and well-decorated half bath is between the kitchen and living area. In back, a covered patio area allows for seating, grilling or simply storage between the interior dining area and the private, attached 2-car garage. Upstairs, the primary bedroom has a private en-suite bathroom, offering a sink in between the closed-off toilet / shower room and spacious walk-in closet. The other two bedrooms upstairs are spacious and a full bathroom in between gives these two bedrooms bathroom access. Plus, all bedrooms have more than enough closet and storage space! Downstairs, the basement has additional flex-space (as a nonconforming bedroom, if needed) on one side, along with in-unit laundry facilities on the other side. The laundry area is very large, with more than enough space for storage, ski waxing, bikes, holiday decor and more. Property is fully remodeled by a private contractor, so no lipstick-flip here! Rental history available to interested investors (contact agent for detail). Close to 225, highways, shops, work and more. See it today, it's ready for you to move in!
Zillow last checked: 8 hours ago
Listing updated: December 11, 2025 at 02:55pm
Listed by:
Beth Anne Demeter 720-320-1150 BethAnne.Demeter@gmail.com,
Compass - Denver,
Clare Day 720-341-7456,
Compass - Denver
Bought with:
Korey Wacker, 100067620
NAV Real Estate
Source: REcolorado,MLS#: 5764129
Facts & features
Interior
Bedrooms & bathrooms
- Bedrooms: 3
- Bathrooms: 3
- Full bathrooms: 2
- 1/2 bathrooms: 1
- Main level bathrooms: 1
Bedroom
- Description: Spacious Bedrooms
- Level: Upper
Bedroom
- Description: Spacious Bedrooms
- Level: Upper
Bathroom
- Description: Updated Half Bath Between Living Room And Kitchen!
- Level: Main
Bathroom
- Description: Full Bathroom Upstairs Servicing Two Bedrooms
- Level: Upper
Bathroom
- Description: Primary En-Suite Bathroom Has Sink Area In Between Walk-In Closet And Toilet /Shower Facilities
- Level: Upper
Other
- Description: Primary Bedroom Fits King Bed And Has Large Walk-In Closet
- Level: Upper
Bonus room
- Description: Unfinished Basement Has Nonconforming Bedroom Or Flex Space On One Side
- Level: Basement
Dining room
- Description: Dining Area Is Spacious And Sliding Glass Doors To Patio Let In Lots Of Light
- Level: Main
Kitchen
- Description: Sooo Many Updates In This Kitchen!
- Level: Main
Laundry
- Description: Laundry Room Is Large With Space For Washer/Dryer, Storage And More!
- Level: Basement
Living room
- Description: Great Living Area Off Front Door!
- Level: Main
Heating
- Forced Air
Cooling
- Central Air
Appliances
- Included: Dishwasher, Disposal, Oven, Refrigerator
- Laundry: In Unit
Features
- Ceiling Fan(s), High Ceilings, Primary Suite, Smoke Free
- Flooring: Carpet, Laminate
- Basement: Finished,Full,Unfinished
- Common walls with other units/homes: 2+ Common Walls
Interior area
- Total structure area: 1,860
- Total interior livable area: 1,860 sqft
- Finished area above ground: 1,260
- Finished area below ground: 0
Property
Parking
- Total spaces: 6
- Parking features: Asphalt, Lighted
- Attached garage spaces: 2
- Details: Off Street Spaces: 4
Features
- Levels: Two
- Stories: 2
- Entry location: Ground
- Patio & porch: Front Porch
Lot
- Size: 1,176 sqft
- Features: Landscaped, Master Planned, Near Public Transit
Details
- Parcel number: 031119006
- Special conditions: Standard
Construction
Type & style
- Home type: Townhouse
- Architectural style: Contemporary
- Property subtype: Townhouse
- Attached to another structure: Yes
Materials
- Brick, Vinyl Siding
- Roof: Composition
Condition
- Updated/Remodeled
- Year built: 1973
Utilities & green energy
- Sewer: Public Sewer
- Water: Public
Community & neighborhood
Security
- Security features: Carbon Monoxide Detector(s), Smoke Detector(s)
Location
- Region: Aurora
- Subdivision: Lyn Meadows
HOA & financial
HOA
- Has HOA: Yes
- HOA fee: $276 monthly
- Amenities included: Clubhouse, Pool
- Services included: Maintenance Grounds, Recycling, Snow Removal, Trash, Water
- Association name: Lyn Meadows
- Association phone: 303-369-1800
Other
Other facts
- Listing terms: Cash,Conventional,FHA,VA Loan
- Ownership: Corporation/Trust
- Road surface type: Paved
Price history
| Date | Event | Price |
|---|---|---|
| 12/10/2025 | Sold | $364,000-0.3%$196/sqft |
Source: | ||
| 11/12/2025 | Pending sale | $365,000$196/sqft |
Source: | ||
| 10/16/2025 | Price change | $365,000-1.4%$196/sqft |
Source: | ||
| 8/29/2025 | Listed for sale | $370,000$199/sqft |
Source: | ||
Public tax history
| Year | Property taxes | Tax assessment |
|---|---|---|
| 2024 | $1,962 +6.7% | $21,105 -15.7% |
| 2023 | $1,839 -3.1% | $25,031 +36.7% |
| 2022 | $1,898 | $18,314 -2.8% |
Find assessor info on the county website
Neighborhood: Highland Park
Nearby schools
GreatSchools rating
- NALyn Knoll Elementary SchoolGrades: PK-5Distance: 0.4 mi
- 4/10Aurora Central High SchoolGrades: PK-12Distance: 0.9 mi
- 3/10Aurora Hills Middle SchoolGrades: 6-8Distance: 1.5 mi
Schools provided by the listing agent
- Elementary: Aurora Highlands
- Middle: Aurora Hills
- High: Aurora Central
- District: Adams-Arapahoe 28J
Source: REcolorado. This data may not be complete. We recommend contacting the local school district to confirm school assignments for this home.
Get a cash offer in 3 minutes
Find out how much your home could sell for in as little as 3 minutes with a no-obligation cash offer.
Estimated market value
$356,900
Get a cash offer in 3 minutes
Find out how much your home could sell for in as little as 3 minutes with a no-obligation cash offer.
Estimated market value
$356,900


