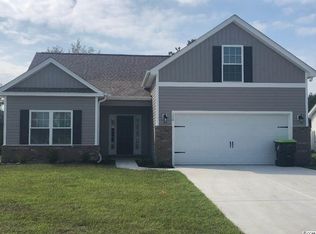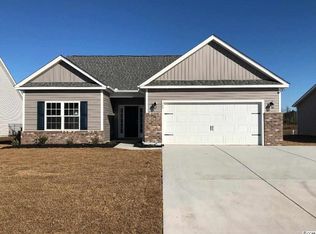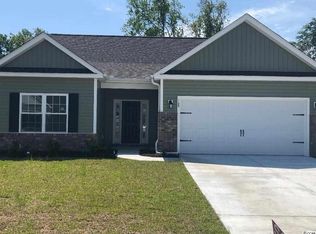Sold for $317,900 on 07/25/23
$317,900
155 Palm Terrace Loop, Conway, SC 29526
3beds
1,659sqft
Single Family Residence
Built in 2018
8,276.4 Square Feet Lot
$320,600 Zestimate®
$192/sqft
$2,004 Estimated rent
Home value
$320,600
$305,000 - $337,000
$2,004/mo
Zestimate® history
Loading...
Owner options
Explore your selling options
What's special
This home is located in one of Beverly Homes newest communities Jessica Lakes East. As you walk in the front door you will be greeted by the vaulted ceilings and open floor plan. The kitchen is a dining room combo, with additional bar seating, an oversized walk-in pantry, stainless steel appliances and tons of counter space. The generous master bedroom includes a tray ceiling, large walk-in closet, and an ensuite equipped with double sinks and a great shower. Even the guest bedrooms offer a "wow" factor with their comfortable sizes. In the backyard, you will find a covered patio overlooking a large fenced in backyard with a gorgeous pond view. This home is also complete with natural gas, tankless water heater, 30 year roof system, Low "E" energy efficient windows and maintenance free exteriors with vinyl siding, and brick accents. Don't miss your chance to live in this maintenance free home, that shows like a model.
Zillow last checked: 8 hours ago
Listing updated: July 26, 2023 at 07:55am
Listed by:
Robyn Ashleigh A Davis 727-481-8077,
Century 21 Stopper &Associates
Bought with:
The DeForrest Team
INNOVATE Real Estate
Source: CCAR,MLS#: 2303141
Facts & features
Interior
Bedrooms & bathrooms
- Bedrooms: 3
- Bathrooms: 2
- Full bathrooms: 2
Primary bedroom
- Features: Tray Ceiling(s), Ceiling Fan(s), Main Level Master, Walk-In Closet(s)
Primary bathroom
- Features: Dual Sinks, Separate Shower, Vanity
Dining room
- Features: Kitchen/Dining Combo, Vaulted Ceiling(s)
Family room
- Features: Ceiling Fan(s), Vaulted Ceiling(s)
Kitchen
- Features: Stainless Steel Appliances
Living room
- Features: Vaulted Ceiling(s)
Other
- Features: Bedroom on Main Level, Entrance Foyer
Heating
- Central, Electric, Gas
Cooling
- Central Air
Appliances
- Included: Dishwasher, Disposal, Microwave, Range, Refrigerator
- Laundry: Washer Hookup
Features
- Attic, Pull Down Attic Stairs, Permanent Attic Stairs, Bedroom on Main Level, Entrance Foyer, Stainless Steel Appliances
- Flooring: Carpet, Laminate, Vinyl
- Attic: Pull Down Stairs,Permanent Stairs
Interior area
- Total structure area: 2,401
- Total interior livable area: 1,659 sqft
Property
Parking
- Total spaces: 4
- Parking features: Attached, Garage, Two Car Garage, Garage Door Opener
- Attached garage spaces: 2
Features
- Patio & porch: Patio
- Exterior features: Patio
- Pool features: Community, Outdoor Pool
- Waterfront features: Pond
Lot
- Size: 8,276 sqft
- Features: Irregular Lot, Lake Front, Outside City Limits, Pond on Lot
Details
- Additional parcels included: ,
- Parcel number: 36615040099
- Zoning: Res
- Special conditions: None
Construction
Type & style
- Home type: SingleFamily
- Architectural style: Ranch
- Property subtype: Single Family Residence
Materials
- Masonry, Vinyl Siding
- Foundation: Slab
Condition
- Resale
- Year built: 2018
Utilities & green energy
- Water: Public
- Utilities for property: Electricity Available, Natural Gas Available, Sewer Available, Water Available
Community & neighborhood
Security
- Security features: Smoke Detector(s)
Community
- Community features: Long Term Rental Allowed, Pool
Location
- Region: Conway
- Subdivision: Jessica Lakes East
HOA & financial
HOA
- Has HOA: Yes
- HOA fee: $60 monthly
- Services included: Pool(s), Trash
Other
Other facts
- Listing terms: Cash,Conventional,FHA,VA Loan
Price history
| Date | Event | Price |
|---|---|---|
| 7/25/2023 | Sold | $317,900$192/sqft |
Source: | ||
| 5/25/2023 | Contingent | $317,900$192/sqft |
Source: | ||
| 5/18/2023 | Pending sale | $317,900$192/sqft |
Source: | ||
| 5/18/2023 | Listing removed | -- |
Source: | ||
| 4/4/2023 | Price change | $317,900-1.6%$192/sqft |
Source: | ||
Public tax history
| Year | Property taxes | Tax assessment |
|---|---|---|
| 2024 | $1,197 +41.7% | $301,113 +56.5% |
| 2023 | $845 +3.3% | $192,460 |
| 2022 | $818 | $192,460 |
Find assessor info on the county website
Neighborhood: 29526
Nearby schools
GreatSchools rating
- 4/10Waccamaw Elementary SchoolGrades: PK-5Distance: 1.2 mi
- 7/10Black Water Middle SchoolGrades: 6-8Distance: 1.1 mi
- 7/10Carolina Forest High SchoolGrades: 9-12Distance: 2.9 mi
Schools provided by the listing agent
- Elementary: Waccamaw Elementary School
- Middle: Black Water Middle School
- High: Carolina Forest High School
Source: CCAR. This data may not be complete. We recommend contacting the local school district to confirm school assignments for this home.

Get pre-qualified for a loan
At Zillow Home Loans, we can pre-qualify you in as little as 5 minutes with no impact to your credit score.An equal housing lender. NMLS #10287.
Sell for more on Zillow
Get a free Zillow Showcase℠ listing and you could sell for .
$320,600
2% more+ $6,412
With Zillow Showcase(estimated)
$327,012

