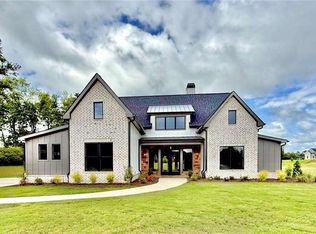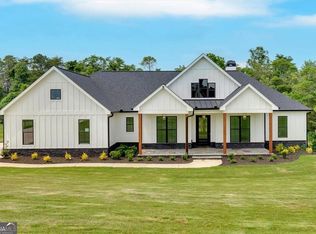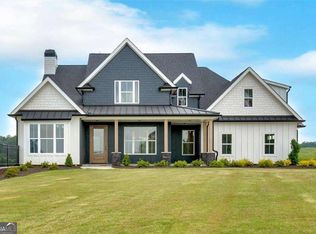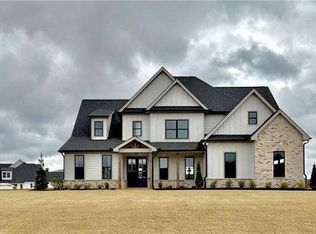Closed
$836,547
155 Palisade Dr, Rydal, GA 30171
5beds
3,998sqft
Single Family Residence
Built in 2025
2 Acres Lot
$867,500 Zestimate®
$209/sqft
$4,624 Estimated rent
Home value
$867,500
$798,000 - $946,000
$4,624/mo
Zestimate® history
Loading...
Owner options
Explore your selling options
What's special
Luxury New Construction in The Summit. Anticipated for completion in Summer 2025, the Trickum Plan presents a luxurious 5-bedroom, 4.5-bathroom residence nestled on a premium 2-acre estate lot in the Summit Community. This home offers the perfect canvas for your dream lifestyle, with ample space outside to accommodate a future swimming pool. Upon entering, you're greeted by a grand foyer that seamlessly flows into the expansive great room and private back patio, setting the tone for the home's open-concept design. The gourmet kitchen is a culinary enthusiast's dream, featuring upgraded soft-close and dovetailed cabinetry, sleek quartz countertops, top-of-the-line stainless steel Z-Line appliances, a deluxe range with hood vent, a walk-in pantry, and an oversized island that serves as the heart of the space. The kitchen overlooks the great room, which is enhanced by a wood burning fireplace with convenient gas switch. Expand your area to entertain on the covered back patio which offers another wood-burning fireplace and amazing views. The plan also features a deluxe primary suite on the main level with an ensuite spa bath which is accented by a curbless tile shower, double vanity and free-standing soaking tub and an oversized walk-in closet, offering both luxury and functionality. The main floor is further distinguished by 10-foot ceilings and 8-foot doors, a large laundry room, Formal dining room versatile to be used as an office. The second floor accommodates four generously sized bedrooms, three full baths, and a versatile media room, providing ample space for family and guests. The Summit is a premier gated community in Rydal, Ga with gorgeous mountain views. Enjoy the Convenience of a short drive to shopping, dining and major highways with the peaceful tranquility of private country living. This home will not last long! Call Bamford and Company today for more information.
Zillow last checked: 8 hours ago
Listing updated: August 05, 2025 at 01:35am
Listed by:
Dominic Bamford 678-753-6050,
Atlanta Communities
Bought with:
No Sales Agent, 0
Non-Mls Company
Source: GAMLS,MLS#: 10533416
Facts & features
Interior
Bedrooms & bathrooms
- Bedrooms: 5
- Bathrooms: 5
- Full bathrooms: 4
- 1/2 bathrooms: 1
- Main level bathrooms: 1
- Main level bedrooms: 1
Dining room
- Features: Seats 12+, Separate Room
Kitchen
- Features: Breakfast Area, Breakfast Room, Kitchen Island, Pantry, Solid Surface Counters, Walk-in Pantry
Heating
- Central, Heat Pump, Zoned
Cooling
- Ceiling Fan(s), Central Air, Electric, Zoned
Appliances
- Included: Dishwasher, Disposal, Electric Water Heater, Microwave, Other, Oven/Range (Combo), Stainless Steel Appliance(s)
- Laundry: In Hall, Other
Features
- Beamed Ceilings, Double Vanity, High Ceilings, Master On Main Level, Other, Separate Shower, Soaking Tub, Tile Bath, Tray Ceiling(s), Walk-In Closet(s)
- Flooring: Carpet, Other, Tile
- Windows: Double Pane Windows, Window Treatments
- Basement: None
- Attic: Pull Down Stairs
- Number of fireplaces: 2
- Fireplace features: Family Room, Gas Starter, Living Room, Masonry, Other, Outside
- Common walls with other units/homes: No Common Walls
Interior area
- Total structure area: 3,998
- Total interior livable area: 3,998 sqft
- Finished area above ground: 3,998
- Finished area below ground: 0
Property
Parking
- Total spaces: 3
- Parking features: Garage, Garage Door Opener, Side/Rear Entrance
- Has garage: Yes
Accessibility
- Accessibility features: Accessible Doors, Accessible Hallway(s), Accessible Kitchen
Features
- Levels: Two
- Stories: 2
- Patio & porch: Patio, Porch
- Exterior features: Sprinkler System
- Has view: Yes
- View description: Mountain(s), Seasonal View
- Waterfront features: No Dock Or Boathouse
- Body of water: None
Lot
- Size: 2 Acres
- Features: Level, Other, Private
- Residential vegetation: Cleared, Partially Wooded
Details
- Parcel number: 0104B0001039
Construction
Type & style
- Home type: SingleFamily
- Architectural style: Other
- Property subtype: Single Family Residence
Materials
- Brick, Concrete
- Foundation: Slab
- Roof: Composition,Metal
Condition
- Under Construction
- New construction: Yes
- Year built: 2025
Details
- Warranty included: Yes
Utilities & green energy
- Electric: 220 Volts
- Sewer: Septic Tank
- Water: Public
- Utilities for property: Cable Available, Electricity Available, High Speed Internet, Other, Phone Available, Propane, Underground Utilities, Water Available
Green energy
- Water conservation: Low-Flow Fixtures
Community & neighborhood
Security
- Security features: Carbon Monoxide Detector(s), Gated Community, Security System, Smoke Detector(s)
Community
- Community features: Gated, Street Lights
Location
- Region: Rydal
- Subdivision: The Summit
HOA & financial
HOA
- Has HOA: Yes
- HOA fee: $650 annually
- Services included: Maintenance Structure, Management Fee, Other, Private Roads, Reserve Fund
Other
Other facts
- Listing agreement: Exclusive Right To Sell
- Listing terms: Cash,Conventional,FHA,VA Loan
Price history
| Date | Event | Price |
|---|---|---|
| 7/18/2025 | Sold | $836,547-0.4%$209/sqft |
Source: | ||
| 5/30/2025 | Listed for sale | $839,900$210/sqft |
Source: | ||
Public tax history
Tax history is unavailable.
Neighborhood: 30171
Nearby schools
GreatSchools rating
- 7/10Pine Log Elementary SchoolGrades: PK-5Distance: 1.4 mi
- 6/10Adairsville Middle SchoolGrades: 6-8Distance: 10.4 mi
- 7/10Adairsville High SchoolGrades: 9-12Distance: 10.8 mi
Schools provided by the listing agent
- Elementary: Pine Log
- Middle: Adairsville
- High: Adairsville
Source: GAMLS. This data may not be complete. We recommend contacting the local school district to confirm school assignments for this home.
Get a cash offer in 3 minutes
Find out how much your home could sell for in as little as 3 minutes with a no-obligation cash offer.
Estimated market value$867,500
Get a cash offer in 3 minutes
Find out how much your home could sell for in as little as 3 minutes with a no-obligation cash offer.
Estimated market value
$867,500



