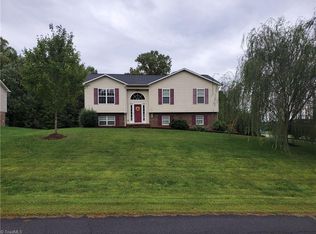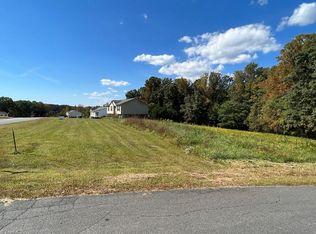Sold for $263,000
$263,000
155 Page Farm Rd, Mount Airy, NC 27030
3beds
1,232sqft
Stick/Site Built, Residential, Single Family Residence
Built in 2008
0.69 Acres Lot
$272,900 Zestimate®
$--/sqft
$1,580 Estimated rent
Home value
$272,900
$205,000 - $363,000
$1,580/mo
Zestimate® history
Loading...
Owner options
Explore your selling options
What's special
Spacious 3-Bedroom, 2-Bath Home on 0.69 Acres – Minutes from Downtown Mount Airy! Located on a peaceful cul-de-sac, this beautifully maintained home offers the perfect blend of comfort and convenience—just minutes from downtown Mount Airy, the scenic Blue Ridge Parkway, and White Pines Country Club golf course. Step inside to discover granite countertops, a luxurious en suite featuring a walk-in shower and marble flooring, and spacious kitchen and dinning area filled with natural light. The covered porch is ideal for entertaining, with serene views of your expansive backyard and seasonal mountain views. Need storage or a workshop? You’ll love the 12x24 storage building, and there’s even a dedicated 30-amp hookup for your camper—perfect for guests. Don’t miss your opportunity to own this charming home with room to relax and room to roam!
Zillow last checked: 8 hours ago
Listing updated: August 13, 2025 at 12:34pm
Listed by:
Mary Draughn 336-692-2951,
Coldwell Banker Advantage,
Holly Hayes 336-710-8465,
Coldwell Banker Advantage
Bought with:
Holly Hayes, 315400
Coldwell Banker Advantage
Source: Triad MLS,MLS#: 1179462 Originating MLS: Winston-Salem
Originating MLS: Winston-Salem
Facts & features
Interior
Bedrooms & bathrooms
- Bedrooms: 3
- Bathrooms: 2
- Full bathrooms: 2
- Main level bathrooms: 2
Primary bedroom
- Level: Main
- Dimensions: 13.67 x 11.58
Bedroom 2
- Level: Main
- Dimensions: 11.75 x 9.92
Bedroom 3
- Level: Main
- Dimensions: 10 x 10.33
Dining room
- Level: Main
- Dimensions: 11.5 x 7.92
Kitchen
- Level: Main
- Dimensions: 11.5 x 9.67
Living room
- Level: Main
- Dimensions: 15.25 x 12.17
Heating
- Heat Pump, Electric
Cooling
- Central Air, Heat Pump
Appliances
- Included: Microwave, Dishwasher, Free-Standing Range, Electric Water Heater
- Laundry: Dryer Connection, In Basement, Washer Hookup
Features
- Ceiling Fan(s), Dead Bolt(s), Pantry, Solid Surface Counter
- Flooring: Carpet, Tile, Vinyl, Wood
- Basement: Basement
- Attic: Access Only
- Has fireplace: No
Interior area
- Total structure area: 1,714
- Total interior livable area: 1,232 sqft
- Finished area above ground: 1,232
- Finished area below ground: 0
Property
Parking
- Total spaces: 2
- Parking features: Driveway, Garage, Garage Door Opener, Basement
- Attached garage spaces: 2
- Has uncovered spaces: Yes
Features
- Levels: Multi/Split
- Patio & porch: Porch
- Exterior features: Garden
- Pool features: None
- Fencing: None
Lot
- Size: 0.69 Acres
- Features: Cleared, Cul-De-Sac, Not in Flood Zone
Details
- Additional structures: Storage
- Parcel number: 500202857935
- Zoning: RL
- Special conditions: Owner Sale
Construction
Type & style
- Home type: SingleFamily
- Architectural style: Split Level
- Property subtype: Stick/Site Built, Residential, Single Family Residence
Materials
- Brick, Vinyl Siding
Condition
- Year built: 2008
Utilities & green energy
- Sewer: Septic Tank
- Water: Public
Community & neighborhood
Security
- Security features: Security System, Carbon Monoxide Detector(s), Smoke Detector(s)
Location
- Region: Mount Airy
- Subdivision: The Farm
Other
Other facts
- Listing agreement: Exclusive Right To Sell
- Listing terms: Cash,Conventional,FHA,USDA Loan,VA Loan
Price history
| Date | Event | Price |
|---|---|---|
| 8/13/2025 | Sold | $263,000-4% |
Source: | ||
| 6/13/2025 | Pending sale | $273,900 |
Source: | ||
| 6/12/2025 | Listed for sale | $273,900 |
Source: | ||
| 6/4/2025 | Pending sale | $273,900 |
Source: | ||
| 5/29/2025 | Listed for sale | $273,900 |
Source: | ||
Public tax history
| Year | Property taxes | Tax assessment |
|---|---|---|
| 2025 | $1,331 +23.8% | $215,170 +35.3% |
| 2024 | $1,076 | $159,040 |
| 2023 | $1,076 | $159,040 |
Find assessor info on the county website
Neighborhood: 27030
Nearby schools
GreatSchools rating
- 5/10Franklin Elementary SchoolGrades: PK-5Distance: 5.2 mi
- 6/10Meadowview Middle SchoolGrades: 6-8Distance: 5.4 mi
- 4/10North Surry High SchoolGrades: 9-12Distance: 3.6 mi
Get a cash offer in 3 minutes
Find out how much your home could sell for in as little as 3 minutes with a no-obligation cash offer.
Estimated market value$272,900
Get a cash offer in 3 minutes
Find out how much your home could sell for in as little as 3 minutes with a no-obligation cash offer.
Estimated market value
$272,900

