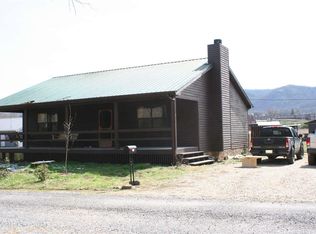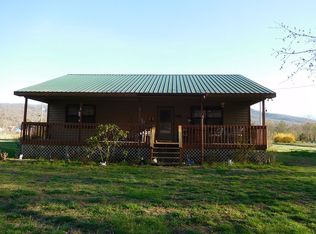Sold for $300,000
$300,000
155 Padgett Mill Rd, Cosby, TN 37722
2beds
1,970sqft
SingleFamily
Built in 1996
1.39 Acres Lot
$344,000 Zestimate®
$152/sqft
$2,747 Estimated rent
Home value
$344,000
$316,000 - $375,000
$2,747/mo
Zestimate® history
Loading...
Owner options
Explore your selling options
What's special
This is your opportunity to own your own private waterfall on Cosby Creek. Original historic site of the Padgett Grist Mill where locals brought their corn to be ground. Open floor plan with cathedral ceilings and a 20ft x 20ft loft area that could be another sleeping area or game room. From the dining room you can sit and look at the waterfall. There is 1.39 acres of flat land with lots of space for a garden. The basement has a 2 car garage and the remaining area was used as a workshop. Convenient to shopping about 7 miles away. Great views of The Foothills Parkway from the back yard, and views of the creek and waterfall from the front. There is a handicap ramp in the front that leads to the deck and a built in lift.
Facts & features
Interior
Bedrooms & bathrooms
- Bedrooms: 2
- Bathrooms: 2
- Full bathrooms: 1
- 1/2 bathrooms: 1
Heating
- Other
Features
- W/D Connection, Formal Dining, Ceiling Fan(s), Walk-In Closet, Cathedral Ceiling, Loft, Large Master Bedroom
- Flooring: Carpet, Hardwood
- Basement: Unfinished
Interior area
- Total interior livable area: 1,970 sqft
Property
Parking
- Total spaces: 2
Features
- Exterior features: Other
Lot
- Size: 1.39 Acres
Details
- Parcel number: 10202703000
Construction
Type & style
- Home type: SingleFamily
Materials
- Foundation: Footing
- Roof: Metal
Condition
- Year built: 1996
Utilities & green energy
- Sewer: Septic, Septic Permit on File
Community & neighborhood
Location
- Region: Cosby
Other
Other facts
- Construction Type: Site Built
- Occupancy: Either
- INTERIOR FEATURES: W/D Connection, Formal Dining, Ceiling Fan(s), Walk-In Closet, Cathedral Ceiling, Loft, Large Master Bedroom
- ROOF: Metal
- SEWER: Septic, Septic Permit on File
- WATER: Utility
- Master Bedroom Level: 1
- Bedroom 2 Level: 1
- Kitchen Level: 1
- Living Room Level: 1
- Utility Room Level: 1
- CONSTRUCTION: Frame, Wood Siding
- Zoning Entity: Cocke County
- COOLING: Central Electric
- EXTERIOR FEATURES: Level Lot, Deck, Outside Storage, Gutters, Patio, RV Parking
- HEATING: Central
- FOUNDATION: Basement, Slab
- APPLIANCES: Dryer, Electric Range, Refrigerator, Washer, Dishwasher, Smoke Detector, Compactor
- Dining Room Level: 1
- BASEMENT: Walkout, Outside Entrance
- MISCELLANEOUS: Cable TV, Workshop, Creek Front, Water Amenity, Handicap Design, Mountain View
- ACCESS: County Road
- STYLE: Chalet
- Loft Level: 2
- Bedroom 3 Level: 2
- Great Room Level: 2
- NUMBER OF STORIES: One & Half
Price history
| Date | Event | Price |
|---|---|---|
| 12/1/2023 | Sold | $300,000+50.1%$152/sqft |
Source: Public Record Report a problem | ||
| 5/18/2020 | Listing removed | $199,900$101/sqft |
Source: Cosby Real Estate, Inc. #226750 Report a problem | ||
| 3/17/2020 | Price change | $199,900-8.7%$101/sqft |
Source: Cosby Real Estate, Inc. #226750 Report a problem | ||
| 2/19/2020 | Price change | $219,000-4.4%$111/sqft |
Source: Cosby Real Estate, Inc. #226750 Report a problem | ||
| 2/3/2020 | Listed for sale | $229,000+55.8%$116/sqft |
Source: Cosby Real Estate, Inc. #226750 Report a problem | ||
Public tax history
| Year | Property taxes | Tax assessment |
|---|---|---|
| 2025 | $1,275 -13% | $85,050 +48.6% |
| 2024 | $1,465 | $57,225 |
| 2023 | $1,465 -0.2% | $57,225 |
Find assessor info on the county website
Neighborhood: 37722
Nearby schools
GreatSchools rating
- 6/10Cosby Elementary SchoolGrades: K-8Distance: 0.3 mi
- 3/10Cosby High SchoolGrades: 9-12Distance: 0.3 mi
- NACocke Co Adult High SchoolGrades: 9-12Distance: 8.3 mi
Get pre-qualified for a loan
At Zillow Home Loans, we can pre-qualify you in as little as 5 minutes with no impact to your credit score.An equal housing lender. NMLS #10287.

