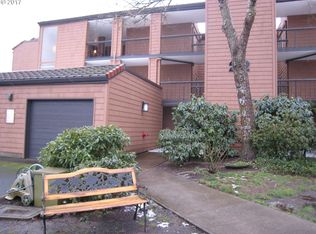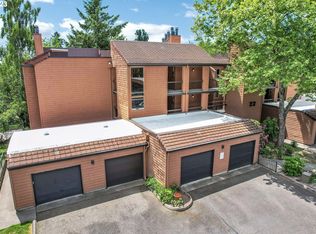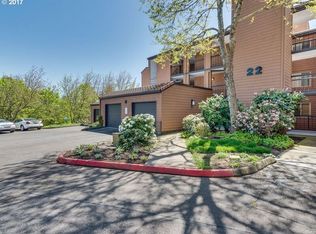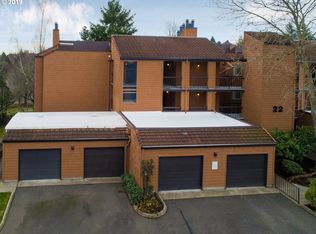Beautiful, spacious end unit on ground level, no stairs. Updated condo. Freshly painted, new bath vanities, wood/tile floors throughout living spaces & carpet in bedrooms. Master suite w/balcony. Wonderful living area w/fireplace & wet bar. Formal dining, kitchen w/eating bar & large pantry. Single car garage. Nature's neighborhood- parks, play areas & miles of walking trails. Mt Park amenities and facilities. Must see
This property is off market, which means it's not currently listed for sale or rent on Zillow. This may be different from what's available on other websites or public sources.



