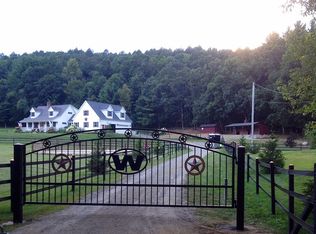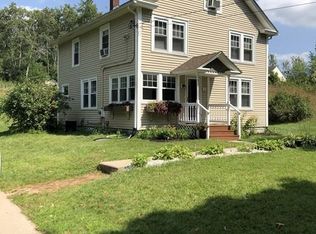Sold for $387,000 on 09/29/25
$387,000
155 Old Palmer Rd, Brimfield, MA 01010
2beds
1,332sqft
Single Family Residence
Built in 1969
0.51 Acres Lot
$390,000 Zestimate®
$291/sqft
$2,332 Estimated rent
Home value
$390,000
$363,000 - $421,000
$2,332/mo
Zestimate® history
Loading...
Owner options
Explore your selling options
What's special
Beautiful 2 bed, 2 bath ranch inside & out. Large cleared yard & country location yet near Rt. 20 & only mins away from MA Pike. Home is landscaped with dwarf weeping trees, perennials, fruit trees & koi pond. Back deck & above ground pool are perfect for relaxing. The open floor plan with cathederal & beamed ceiling, ceiling fan & sky light gives the area style. More than ample room for kitchen, living room & dining area. Kitchen is complete with s.s. appliances, custom metal counters & sky light. The open space has a picture window, sliding glass door to back deck & custom fireplace to give it character. Main fl bath has tiled jetted tub & shower. Both bedrooms complete the 1st fl. Basement has open finished area including a wet bar. It could easily be used for a family or play room. There's a stair case for easy access to the garage and a 3/4 bath. There's a laundry room, utility room for oil furnace and a large, separate workshop/storage area along with outside shed for storage.
Zillow last checked: 8 hours ago
Listing updated: September 29, 2025 at 11:18am
Listed by:
Alicia Anderson 774-452-4534,
Century 21 North East 800-844-7653
Bought with:
Michelle Sweeney
The Neighborhood Realty Group
Source: MLS PIN,MLS#: 73393266
Facts & features
Interior
Bedrooms & bathrooms
- Bedrooms: 2
- Bathrooms: 2
- Full bathrooms: 1
- 1/2 bathrooms: 1
Primary bedroom
- Features: Ceiling Fan(s), Closet, Flooring - Wood
- Level: First
- Area: 126
- Dimensions: 9 x 14
Bedroom 2
- Features: Ceiling Fan(s), Flooring - Wood
- Level: First
- Area: 117
- Dimensions: 9 x 13
Primary bathroom
- Features: No
Bathroom 1
- Features: Bathroom - Full, Bathroom - Tiled With Tub & Shower, Flooring - Stone/Ceramic Tile, Jacuzzi / Whirlpool Soaking Tub
- Level: First
- Area: 63
- Dimensions: 7 x 9
Bathroom 2
- Features: Bathroom - 3/4, Bathroom - With Shower Stall, Flooring - Stone/Ceramic Tile
- Level: Basement
- Area: 42
- Dimensions: 6 x 7
Dining room
- Features: Wood / Coal / Pellet Stove, Cathedral Ceiling(s), Flooring - Wood, Lighting - Sconce, Lighting - Pendant
- Level: First
Family room
- Features: Wood / Coal / Pellet Stove, Closet, Flooring - Wall to Wall Carpet, Wet Bar
- Level: Basement
- Area: 378
- Dimensions: 14 x 27
Kitchen
- Features: Skylight, Cathedral Ceiling(s), Flooring - Wood, Countertops - Upgraded, Exterior Access, Open Floorplan, Stainless Steel Appliances
- Level: First
- Area: 360
- Dimensions: 15 x 24
Living room
- Features: Cathedral Ceiling(s), Ceiling Fan(s), Beamed Ceilings, Flooring - Wood, Window(s) - Picture, Exterior Access, Open Floorplan
- Level: Main,First
- Area: 360
- Dimensions: 15 x 24
Heating
- Baseboard, Oil, Electric, Wood, Wood Stove
Cooling
- Window Unit(s)
Appliances
- Laundry: Electric Dryer Hookup, Washer Hookup, Lighting - Overhead, In Basement
Features
- Wet Bar
- Flooring: Wood, Tile, Carpet, Pine
- Doors: Insulated Doors, Storm Door(s)
- Windows: Insulated Windows
- Basement: Full,Partially Finished,Interior Entry,Garage Access,Sump Pump,Concrete
- Number of fireplaces: 1
- Fireplace features: Dining Room
Interior area
- Total structure area: 1,332
- Total interior livable area: 1,332 sqft
- Finished area above ground: 912
- Finished area below ground: 420
Property
Parking
- Total spaces: 3
- Parking features: Attached, Garage Door Opener, Storage, Garage Faces Side, Paved Drive, Off Street, Paved
- Attached garage spaces: 1
- Uncovered spaces: 2
Features
- Patio & porch: Deck
- Exterior features: Deck, Pool - Above Ground, Storage, Fruit Trees, Garden, Other
- Has private pool: Yes
- Pool features: Above Ground
- Has view: Yes
- View description: City View(s)
- Frontage length: 200.00
Lot
- Size: 0.51 Acres
- Features: Easements, Level
Details
- Additional structures: Workshop
- Parcel number: M:0009 B:000D L:0001,3588616
- Zoning: AR
Construction
Type & style
- Home type: SingleFamily
- Architectural style: Ranch
- Property subtype: Single Family Residence
Materials
- Frame
- Foundation: Concrete Perimeter
- Roof: Shingle
Condition
- Year built: 1969
Utilities & green energy
- Electric: 100 Amp Service, 200+ Amp Service
- Sewer: Private Sewer
- Water: Private
- Utilities for property: for Electric Range, for Electric Oven, for Electric Dryer, Washer Hookup
Community & neighborhood
Community
- Community features: Shopping, Highway Access
Location
- Region: Brimfield
Other
Other facts
- Road surface type: Paved
Price history
| Date | Event | Price |
|---|---|---|
| 9/29/2025 | Sold | $387,000-0.5%$291/sqft |
Source: MLS PIN #73393266 | ||
| 8/11/2025 | Contingent | $389,000$292/sqft |
Source: MLS PIN #73393266 | ||
| 7/21/2025 | Price change | $389,000-2%$292/sqft |
Source: MLS PIN #73393266 | ||
| 6/18/2025 | Listed for sale | $397,000+91.8%$298/sqft |
Source: MLS PIN #73393266 | ||
| 2/26/2018 | Sold | $207,000-2.6%$155/sqft |
Source: EXIT Realty solds #4000460666449786504 | ||
Public tax history
| Year | Property taxes | Tax assessment |
|---|---|---|
| 2025 | $4,062 +2% | $287,300 +5.5% |
| 2024 | $3,981 +2.1% | $272,300 +6.2% |
| 2023 | $3,900 +7.9% | $256,400 +24.5% |
Find assessor info on the county website
Neighborhood: 01010
Nearby schools
GreatSchools rating
- 8/10Brimfield Elementary SchoolGrades: PK-6Distance: 3.8 mi
- 5/10Tantasqua Regional Jr High SchoolGrades: 7-8Distance: 7.6 mi
- 8/10Tantasqua Regional Sr High SchoolGrades: 9-12Distance: 7.4 mi
Schools provided by the listing agent
- Elementary: Brimfield
- High: Tantasqua Reg.
Source: MLS PIN. This data may not be complete. We recommend contacting the local school district to confirm school assignments for this home.

Get pre-qualified for a loan
At Zillow Home Loans, we can pre-qualify you in as little as 5 minutes with no impact to your credit score.An equal housing lender. NMLS #10287.
Sell for more on Zillow
Get a free Zillow Showcase℠ listing and you could sell for .
$390,000
2% more+ $7,800
With Zillow Showcase(estimated)
$397,800
