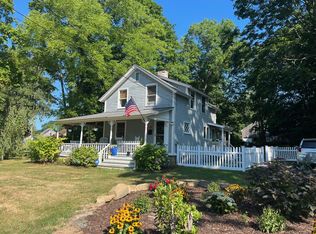Sold for $685,000 on 07/20/23
$685,000
155 Old Boston Post Road, Old Saybrook, CT 06475
5beds
2,663sqft
Single Family Residence
Built in 1986
0.51 Acres Lot
$830,000 Zestimate®
$257/sqft
$4,832 Estimated rent
Home value
$830,000
$780,000 - $896,000
$4,832/mo
Zestimate® history
Loading...
Owner options
Explore your selling options
What's special
Beautiful 5 Bedroom light filled contemporary in the heart of the village. Walk to all schools and to town or bike to the beach all while enjoying a private secluded location. This home has that special appeal the feels like you naturally belong there as soon as you walk through the door. Stroll to the Acton Library for story time or bring the kids to the splash pad at Trask Park all very close by. Old Saybrook High School is roughly 5/10th of a mile away, Goodwin Elementary is 3/10 of a mile and the O.S. middle school is about 6/10th of a mile. The town green and the Katherine Hepburn Performing Arts center are also all very walkable less than a half mile away. Recent additions include New roof, gutters with leaf guard, central air, newer kitchen, stone floor, new hardwood floors throughout among other updates. This home also features a separate suite above the garage for an in-law or returning college student and there is a Honda 6500 direct house generator included with the sale. Relax on the patio or in the jacuzzi while you grill surrounded by nature.
Zillow last checked: 8 hours ago
Listing updated: July 09, 2024 at 08:17pm
Listed by:
Rick Allen 860-575-4200,
William Raveis Real Estate 860-388-3936
Bought with:
Amy B. Rubin, RES.0804326
William Raveis Real Estate
Source: Smart MLS,MLS#: 170570487
Facts & features
Interior
Bedrooms & bathrooms
- Bedrooms: 5
- Bathrooms: 3
- Full bathrooms: 3
Primary bedroom
- Features: Full Bath, Walk-In Closet(s)
- Level: Main
- Area: 420.15 Square Feet
- Dimensions: 18.11 x 23.2
Bedroom
- Features: Studio, Vaulted Ceiling(s)
- Level: Upper
- Area: 420.09 Square Feet
- Dimensions: 20.9 x 20.1
Bedroom
- Level: Upper
- Area: 229.14 Square Feet
- Dimensions: 13.4 x 17.1
Bedroom
- Level: Upper
- Area: 118.45 Square Feet
- Dimensions: 10.3 x 11.5
Bedroom
- Level: Upper
- Area: 230.37 Square Feet
- Dimensions: 14.3 x 16.11
Bedroom
- Level: Upper
- Area: 117.3 Square Feet
- Dimensions: 10.2 x 11.5
Den
- Level: Main
- Area: 115.83 Square Feet
- Dimensions: 9.9 x 11.7
Dining room
- Level: Main
- Area: 190.82 Square Feet
- Dimensions: 9.4 x 20.3
Kitchen
- Level: Main
- Area: 122.2 Square Feet
- Dimensions: 9.4 x 13
Living room
- Level: Main
- Area: 207.01 Square Feet
- Dimensions: 13.7 x 15.11
Office
- Level: Upper
- Area: 82.72 Square Feet
- Dimensions: 8.8 x 9.4
Other
- Level: Main
- Area: 195.3 Square Feet
- Dimensions: 10.5 x 18.6
Heating
- Forced Air, Zoned, Oil, Propane
Cooling
- Central Air
Appliances
- Included: Oven/Range, Microwave, Refrigerator, Dishwasher, Washer, Dryer, Water Heater
- Laundry: Main Level
Features
- Sound System, Open Floorplan, Entrance Foyer, Smart Thermostat
- Windows: Thermopane Windows
- Basement: Full
- Number of fireplaces: 1
Interior area
- Total structure area: 2,663
- Total interior livable area: 2,663 sqft
- Finished area above ground: 2,663
Property
Parking
- Total spaces: 2
- Parking features: Attached, Garage Door Opener, Paved, Gravel
- Attached garage spaces: 2
- Has uncovered spaces: Yes
Features
- Patio & porch: Deck, Patio, Porch
- Pool features: Pool/Spa Combo
Lot
- Size: 0.51 Acres
- Features: Rear Lot, Interior Lot, Level
Details
- Additional structures: Shed(s)
- Parcel number: 1026538
- Zoning: A
- Other equipment: Generator
Construction
Type & style
- Home type: SingleFamily
- Architectural style: Contemporary
- Property subtype: Single Family Residence
Materials
- Wood Siding
- Foundation: Wood
- Roof: Asphalt
Condition
- New construction: No
- Year built: 1986
Utilities & green energy
- Sewer: Septic Tank
- Water: Public
Green energy
- Energy efficient items: Windows
Community & neighborhood
Community
- Community features: Golf, Health Club, Library, Park, Private Rec Facilities, Private School(s), Tennis Court(s)
Location
- Region: Old Saybrook
Price history
| Date | Event | Price |
|---|---|---|
| 7/20/2023 | Sold | $685,000-8.5%$257/sqft |
Source: | ||
| 7/10/2023 | Pending sale | $749,000$281/sqft |
Source: | ||
| 6/30/2023 | Listed for sale | $749,000$281/sqft |
Source: | ||
| 6/21/2023 | Pending sale | $749,000$281/sqft |
Source: | ||
| 6/7/2023 | Price change | $749,000-3.4%$281/sqft |
Source: | ||
Public tax history
| Year | Property taxes | Tax assessment |
|---|---|---|
| 2025 | $7,099 +2% | $458,000 |
| 2024 | $6,962 +1.9% | $458,000 +37.1% |
| 2023 | $6,830 +1.8% | $334,000 |
Find assessor info on the county website
Neighborhood: Old Saybrook Center
Nearby schools
GreatSchools rating
- 5/10Kathleen E. Goodwin SchoolGrades: PK-4Distance: 0.3 mi
- 7/10Old Saybrook Middle SchoolGrades: 5-8Distance: 0.8 mi
- 8/10Old Saybrook Senior High SchoolGrades: 9-12Distance: 0.5 mi
Schools provided by the listing agent
- Elementary: Kathleen E. Goodwin
- High: Old Saybrook
Source: Smart MLS. This data may not be complete. We recommend contacting the local school district to confirm school assignments for this home.

Get pre-qualified for a loan
At Zillow Home Loans, we can pre-qualify you in as little as 5 minutes with no impact to your credit score.An equal housing lender. NMLS #10287.
Sell for more on Zillow
Get a free Zillow Showcase℠ listing and you could sell for .
$830,000
2% more+ $16,600
With Zillow Showcase(estimated)
$846,600