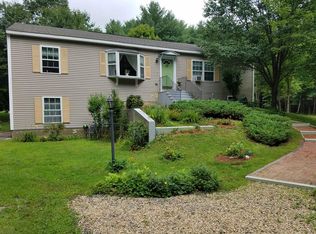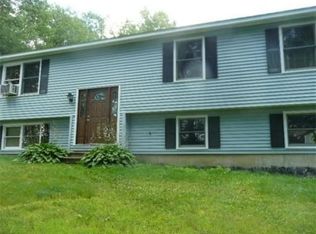This could be your beautiful four-bedroom colonial on one of Ashburnham's peaceful country roads. Every feature of this home seems built to suit the needs of a new or growing family. Living space abounds, from the beautiful game-room with its own staircase, to the spacious kitchen and dining area. Just a perfect home for entertaining. There is much storage space too: the basement offers high ceilings, shelving, and 2 versatile separate rooms; the master bedroom has a big beautiful walk-in closet; a unique second-floor spare room overlooks the stairway. And many charming features accent the utility of the spaces: hardwood floors throughout the downstairs, a gorgeous woodstove in the living room for efficient and cozy secondary heating, and two sets of sliding doors which lead to the spacious deck. Natural light radiates all through the house. Plenty of space to work and play in both the front and back yards. A flat driveway will make a great basket ball court.
This property is off market, which means it's not currently listed for sale or rent on Zillow. This may be different from what's available on other websites or public sources.

