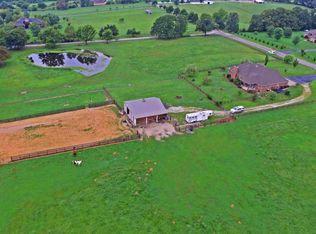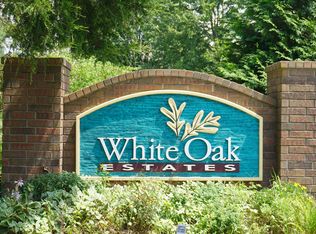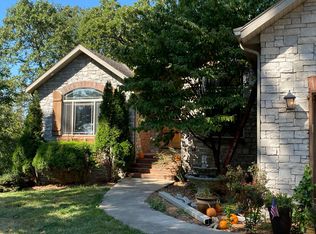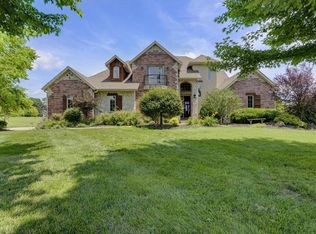Closed
Price Unknown
155 Oak Knoll Road, Sparta, MO 65753
4beds
4,454sqft
Single Family Residence
Built in 2005
3 Acres Lot
$730,800 Zestimate®
$--/sqft
$3,384 Estimated rent
Home value
$730,800
$665,000 - $804,000
$3,384/mo
Zestimate® history
Loading...
Owner options
Explore your selling options
What's special
Stunning, all-brick, 4bdrm home with a walkout basement with NO HOA! Located in Sparta but in the Ozark school district! The home is situated on 3 acres and has picturesque views of a manicured yard, a custom build backyard oasis, and mature trees. As you walk in, you will appreciate the semi-open concept, the hardwood floors that run across the main living areas, and the overall coziness of the home. The kitchen is spacious with granite counters, and lots of storage and counter space--perfect for hosting! The large master ensuite is airy and has its private entry to the deck. Additionally, the master bathroom has dual sinks, a walk-in shower, and a huge, custom walk-in closet. The home features three additional bedrooms. The majority of the basement is finished and has a second living area with a fireplace, bar, and a John Deere/storage room and can easily be converted to a gym--or even another bonus room/play room for the kids! All together, there are three separate living areas--so much space for kids or to entertain! Outside, there is a screened deck that overlooks the yard and has impeccable views-a perfect place to enjoy that morning cup of coffee! The back yard is a dream with your own custom courtyard including a pergola, and an outdoor fireplace. Just picture those summer nights and roasting smores with the family. Far enough from the city to enjoy the privacy but within the coveted Ozark schools, and just a short drive to Springfield, shopping centers, parks, etc. Call for a showing today!
Zillow last checked: 8 hours ago
Listing updated: August 09, 2024 at 04:35pm
Listed by:
Lex Kozlov 417-880-2014,
Alpha Realty MO, LLC
Bought with:
Whyte Steg & Associates, 2020009121
Century 21 Integrity Group Hollister
Source: SOMOMLS,MLS#: 60272107
Facts & features
Interior
Bedrooms & bathrooms
- Bedrooms: 4
- Bathrooms: 4
- Full bathrooms: 3
- 1/2 bathrooms: 1
Heating
- Central, Zoned, Propane
Cooling
- Ceiling Fan(s), Central Air, Zoned
Appliances
- Included: Dishwasher, Disposal, Electric Water Heater, Free-Standing Electric Oven, Ice Maker, Microwave
- Laundry: Main Level, W/D Hookup
Features
- Cathedral Ceiling(s), Central Vacuum, Tray Ceiling(s), Walk-In Closet(s), Walk-in Shower, Wet Bar
- Flooring: Carpet, Tile
- Doors: Storm Door(s)
- Windows: Blinds, Double Pane Windows, Shutters, Tilt-In Windows
- Basement: Finished,Storage Space,Walk-Out Access,Full
- Attic: Partially Floored,Pull Down Stairs
- Has fireplace: Yes
- Fireplace features: Family Room, Glass Doors
Interior area
- Total structure area: 4,454
- Total interior livable area: 4,454 sqft
- Finished area above ground: 2,309
- Finished area below ground: 2,145
Property
Parking
- Total spaces: 4
- Parking features: Driveway
- Attached garage spaces: 4
- Has uncovered spaces: Yes
Features
- Levels: One
- Stories: 1
- Patio & porch: Covered, Deck, Front Porch, Patio
- Exterior features: Rain Gutters
- Fencing: None
- Has view: Yes
- View description: Panoramic
Lot
- Size: 3 Acres
- Features: Acreage, Horses Allowed, Level, Paved
Details
- Parcel number: 120932000000021016
- Horses can be raised: Yes
Construction
Type & style
- Home type: SingleFamily
- Architectural style: Traditional
- Property subtype: Single Family Residence
Materials
- Brick, Stone
- Roof: Asphalt,Shingle
Condition
- Year built: 2005
Utilities & green energy
- Sewer: Septic Tank
- Water: Shared Well
Community & neighborhood
Security
- Security features: Security System
Location
- Region: Sparta
- Subdivision: White Oak Estates
Other
Other facts
- Listing terms: Cash,Conventional,FHA
- Road surface type: Asphalt
Price history
| Date | Event | Price |
|---|---|---|
| 8/9/2024 | Sold | -- |
Source: | ||
| 7/12/2024 | Pending sale | $699,999$157/sqft |
Source: | ||
| 7/8/2024 | Price change | $699,999-6.7%$157/sqft |
Source: | ||
| 7/1/2024 | Listed for sale | $750,000+114.3%$168/sqft |
Source: | ||
| 9/16/2015 | Sold | -- |
Source: Agent Provided Report a problem | ||
Public tax history
| Year | Property taxes | Tax assessment |
|---|---|---|
| 2024 | $3,771 +0.1% | $65,780 |
| 2023 | $3,766 +0.7% | $65,780 +0.9% |
| 2022 | $3,742 | $65,210 |
Find assessor info on the county website
Neighborhood: 65753
Nearby schools
GreatSchools rating
- 9/10East Elementary SchoolGrades: K-4Distance: 1.9 mi
- 6/10Ozark Jr. High SchoolGrades: 8-9Distance: 4.5 mi
- 8/10Ozark High SchoolGrades: 9-12Distance: 4.8 mi
Schools provided by the listing agent
- Elementary: OZ East
- Middle: Ozark
- High: Ozark
Source: SOMOMLS. This data may not be complete. We recommend contacting the local school district to confirm school assignments for this home.



