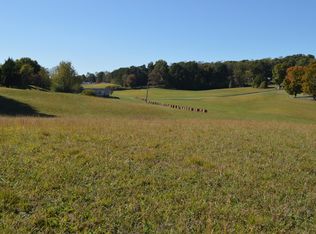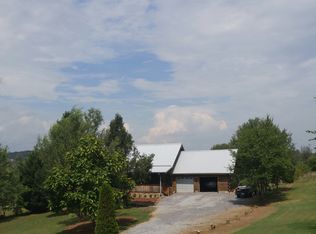This beautiful home features 3 bedrooms, 2 full baths, all on one level with adequate kitchen and living room areas. Make sure to enjoy the beautiful views from the front or back decks. House is conveniently located between desirable neighborhoods and within Tusculum View School District.
This property is off market, which means it's not currently listed for sale or rent on Zillow. This may be different from what's available on other websites or public sources.

