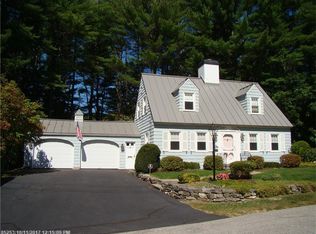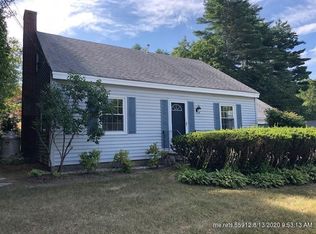Closed
$510,000
155 Nottingham Road, Auburn, ME 04210
4beds
3,684sqft
Single Family Residence
Built in 1967
0.75 Acres Lot
$569,000 Zestimate®
$138/sqft
$4,140 Estimated rent
Home value
$569,000
$541,000 - $603,000
$4,140/mo
Zestimate® history
Loading...
Owner options
Explore your selling options
What's special
Through no fault of the property, seller, inspection or appraisal, this amazing home is back on market!
Welcome to Stonerise~
Nestled on a hilltop in this sought-after Auburn neighborhood, you'll find a stately manor house surrounded by stone walls and mature trees. Boasting 4 bedrooms and 4 bathrooms, this beautiful home has recently undergone a complete renovation, including updated wiring and plumbing, as well as the installation of multiple heat sources such as a pellet stove, mini-splits and baseboard heat.
The centerpiece of the home is a sprawling kitchen complete with granite countertops, an expansive island, and an exposed beam ceiling. Newer appliances and a range with an industrial hood will have you cooking up a storm and then relaxing by the pellet stove's warmth. Hardwood floors guide you to a large backyard accessible through sliders, and fully enclosed by a fence, providing an amazing area for outdoor activities. Two large rooms in the basement are finished for recreation and relaxation. This lower area includes a large fireplace set in the center chimney and a convenient 4th bathroom. Call or Text FMI.
Zillow last checked: 8 hours ago
Listing updated: January 13, 2025 at 07:11pm
Listed by:
Fontaine Family-The Real Estate Leader 207-784-3800
Bought with:
Fontaine Family-The Real Estate Leader
Source: Maine Listings,MLS#: 1558197
Facts & features
Interior
Bedrooms & bathrooms
- Bedrooms: 4
- Bathrooms: 4
- Full bathrooms: 3
- 1/2 bathrooms: 1
Bedroom 1
- Level: Second
- Area: 135.8 Square Feet
- Dimensions: 11.47 x 11.84
Bedroom 2
- Level: Second
- Area: 149.7 Square Feet
- Dimensions: 11.48 x 13.04
Bedroom 3
- Level: Second
- Area: 217.8 Square Feet
- Dimensions: 14.51 x 15.01
Bedroom 4
- Level: Second
- Area: 124.01 Square Feet
- Dimensions: 11.81 x 10.5
Bonus room
- Level: Basement
- Area: 383.72 Square Feet
- Dimensions: 29.7 x 12.92
Den
- Level: First
- Area: 142.32 Square Feet
- Dimensions: 11.97 x 11.89
Dining room
- Level: First
- Area: 109.38 Square Feet
- Dimensions: 9.98 x 10.96
Kitchen
- Level: First
- Area: 311.67 Square Feet
- Dimensions: 14.31 x 21.78
Living room
- Level: First
- Area: 277.58 Square Feet
- Dimensions: 18.53 x 14.98
Other
- Level: Basement
- Area: 413.04 Square Feet
- Dimensions: 13.94 x 29.63
Heating
- Baseboard, Heat Pump, Hot Water, Stove
Cooling
- Heat Pump
Features
- Flooring: Carpet, Laminate, Tile, Wood
- Basement: Interior Entry,Finished
- Number of fireplaces: 3
Interior area
- Total structure area: 3,684
- Total interior livable area: 3,684 sqft
- Finished area above ground: 2,364
- Finished area below ground: 1,320
Property
Parking
- Total spaces: 2
- Parking features: Paved, 1 - 4 Spaces
- Garage spaces: 2
Lot
- Size: 0.75 Acres
- Features: Near Golf Course, Near Shopping, Near Turnpike/Interstate, Near Town, Neighborhood, Ski Resort, Rolling Slope, Landscaped
Details
- Parcel number: AUBNM248L027
- Zoning: T-4.2B
Construction
Type & style
- Home type: SingleFamily
- Architectural style: Colonial
- Property subtype: Single Family Residence
Materials
- Wood Frame, Brick, Shingle Siding, Wood Siding
- Roof: Shingle
Condition
- Year built: 1967
Utilities & green energy
- Electric: Circuit Breakers
- Sewer: Public Sewer
- Water: Public
Community & neighborhood
Location
- Region: Auburn
Other
Other facts
- Road surface type: Paved
Price history
| Date | Event | Price |
|---|---|---|
| 8/4/2023 | Sold | $510,000+4.1%$138/sqft |
Source: | ||
| 7/9/2023 | Pending sale | $490,000$133/sqft |
Source: | ||
| 7/8/2023 | Price change | $490,000+8.9%$133/sqft |
Source: | ||
| 7/7/2023 | Pending sale | $450,000-8.2%$122/sqft |
Source: | ||
| 7/7/2023 | Price change | $490,000+8.9%$133/sqft |
Source: | ||
Public tax history
| Year | Property taxes | Tax assessment |
|---|---|---|
| 2024 | $8,259 +8.2% | $371,200 +10.6% |
| 2023 | $7,633 | $335,500 |
| 2022 | $7,633 +26.7% | $335,500 +32.7% |
Find assessor info on the county website
Neighborhood: 04210
Nearby schools
GreatSchools rating
- 4/10Washburn SchoolGrades: PK-6Distance: 1.2 mi
- 4/10Auburn Middle SchoolGrades: 7-8Distance: 0.6 mi
- 4/10Edward Little High SchoolGrades: 9-12Distance: 1.1 mi

Get pre-qualified for a loan
At Zillow Home Loans, we can pre-qualify you in as little as 5 minutes with no impact to your credit score.An equal housing lender. NMLS #10287.
Sell for more on Zillow
Get a free Zillow Showcase℠ listing and you could sell for .
$569,000
2% more+ $11,380
With Zillow Showcase(estimated)
$580,380
