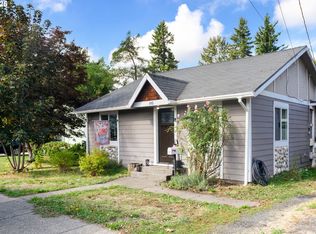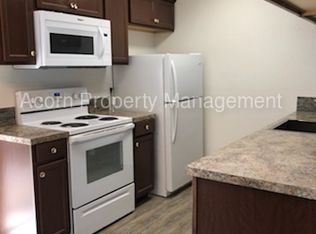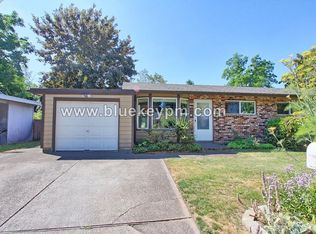Fantastic opportunity in a great location! Bright and open with tons of natural light and vaulted ceilings. Gorgeous kitchen with skylight and lots of cabinets, ss appliances. Master suite features soaking tub. Nicely fenced backyard, with deck incl built-in benches. All appliances, deck, fence, roof - 1yr old. Windows, shed - 2yrs old. Located near MAX station, on busline. Very walkable, close to food, shopping, downtown Gresham, City Hall, Main City Park.
This property is off market, which means it's not currently listed for sale or rent on Zillow. This may be different from what's available on other websites or public sources.


