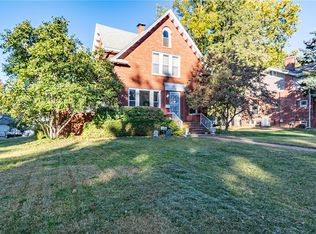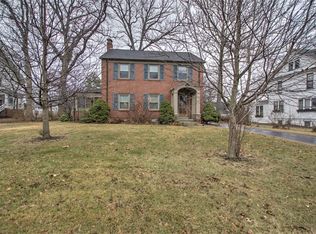Sold for $98,000
$98,000
155 N Oakcrest Ave, Decatur, IL 62522
5beds
2,244sqft
Single Family Residence
Built in 1905
0.33 Acres Lot
$169,000 Zestimate®
$44/sqft
$1,655 Estimated rent
Home value
$169,000
$147,000 - $191,000
$1,655/mo
Zestimate® history
Loading...
Owner options
Explore your selling options
What's special
5 bedrooms and 2 baths in this 2-story walkout in the Westend. Wonderful street with many more expensive homes nearby. Just a short walk to Dennis School. Carpet has been removed on main floor for exposed wood floors. Living room with fireplace. On this level you will also find family room with built ins adjoining the eat in kitchen with all appliances including the 2018 induction stove top. Amish built cabinetry. First floor bedroom with bath and walk-in closet. 4 more bedrooms up, one with built in bunk beds. Basement has so much space for work shop plus potential to add a family room with walkout already in place to the yard. Good sized front porch, and large yard . Here you will also find many raspberry bushes. Seller selling as is, inspections allowed without seller commitment for repairs. Seller is offering Home Warranty Inc. coverage. Main floor laundry. All appliances stay. Roof new in 2020, Furnace & A/C new in 2016. Great opportunity for your own makeover. Come see !
Zillow last checked: 8 hours ago
Listing updated: April 14, 2023 at 03:27am
Listed by:
Bruce Campbell 217-429-5218,
Lyle Campbell & Son Realtors
Bought with:
Hope Tucker, 475188121
Main Place Real Estate
Source: CIBR,MLS#: 6216022 Originating MLS: Central Illinois Board Of REALTORS
Originating MLS: Central Illinois Board Of REALTORS
Facts & features
Interior
Bedrooms & bathrooms
- Bedrooms: 5
- Bathrooms: 2
- Full bathrooms: 2
Bedroom
- Description: Flooring: Wood
- Level: Main
- Dimensions: 13 x 11
Bedroom
- Description: Flooring: Cork
- Level: Second
- Dimensions: 10 x 8
Bedroom
- Description: Flooring: Cork
- Level: Second
- Dimensions: 15 x 12
Bedroom
- Description: Flooring: Cork
- Level: Second
- Dimensions: 15 x 10
Bedroom
- Description: Flooring: Cork
- Level: Second
- Dimensions: 10 x 9
Dining room
- Description: Flooring: Wood
- Level: Main
- Dimensions: 15 x 112
Family room
- Description: Flooring: Vinyl
- Level: Main
- Dimensions: 16 x 12
Other
- Level: Main
- Dimensions: 5 x 3
Other
- Features: Tub Shower
- Level: Second
- Dimensions: 7 x 7
Living room
- Description: Flooring: Wood
- Level: Main
- Dimensions: 20 x 16
Heating
- Forced Air, Gas
Cooling
- Central Air
Appliances
- Included: Built-In, Cooktop, Dryer, Dishwasher, Freezer, Gas Water Heater, Oven, Refrigerator, Washer
- Laundry: Main Level
Features
- Fireplace, Bath in Primary Bedroom, Main Level Primary, Pantry, Paneling/Wainscoting, Walk-In Closet(s), Workshop
- Basement: Unfinished,Full
- Number of fireplaces: 1
- Fireplace features: Family/Living/Great Room, Wood Burning
Interior area
- Total structure area: 2,244
- Total interior livable area: 2,244 sqft
- Finished area above ground: 2,244
- Finished area below ground: 0
Property
Parking
- Total spaces: 2
- Parking features: Detached, Garage
- Garage spaces: 2
Features
- Levels: Two
- Stories: 2
- Patio & porch: Front Porch, Open, Patio
- Exterior features: Workshop
Lot
- Size: 0.33 Acres
- Dimensions: 81 x 175
Details
- Parcel number: 041216152023
- Zoning: RES
- Special conditions: None
Construction
Type & style
- Home type: SingleFamily
- Architectural style: Traditional
- Property subtype: Single Family Residence
Materials
- Aluminum Siding
- Foundation: Basement
- Roof: Asphalt,Other
Condition
- Year built: 1905
Utilities & green energy
- Sewer: Public Sewer
- Water: Public
Community & neighborhood
Location
- Region: Decatur
- Subdivision: Oakcrest Add
Other
Other facts
- Road surface type: Concrete
Price history
| Date | Event | Price |
|---|---|---|
| 3/31/2023 | Sold | $98,000-1.5%$44/sqft |
Source: | ||
| 2/26/2023 | Pending sale | $99,500$44/sqft |
Source: | ||
| 2/7/2023 | Contingent | $99,500$44/sqft |
Source: | ||
| 9/26/2022 | Price change | $99,500-9.5%$44/sqft |
Source: | ||
| 5/11/2022 | Listed for sale | $109,900$49/sqft |
Source: | ||
Public tax history
| Year | Property taxes | Tax assessment |
|---|---|---|
| 2024 | $3,876 +16.6% | $46,043 +3.7% |
| 2023 | $3,325 +10.5% | $44,413 +9.8% |
| 2022 | $3,010 +9.3% | $40,431 +7.1% |
Find assessor info on the county website
Neighborhood: 62522
Nearby schools
GreatSchools rating
- 2/10Dennis Lab SchoolGrades: PK-8Distance: 0.4 mi
- 2/10Macarthur High SchoolGrades: 9-12Distance: 0.9 mi
- 2/10Eisenhower High SchoolGrades: 9-12Distance: 3 mi
Schools provided by the listing agent
- Elementary: Dennis
- High: Macarthur
- District: Decatur Dist 61
Source: CIBR. This data may not be complete. We recommend contacting the local school district to confirm school assignments for this home.
Get pre-qualified for a loan
At Zillow Home Loans, we can pre-qualify you in as little as 5 minutes with no impact to your credit score.An equal housing lender. NMLS #10287.

