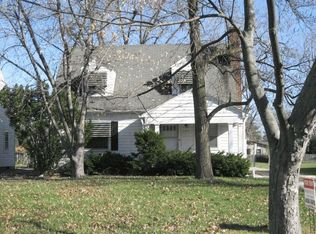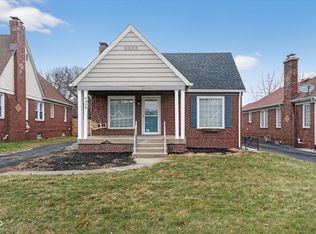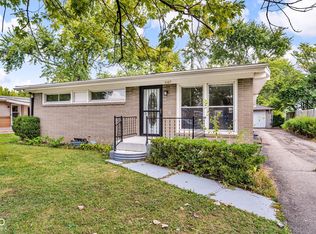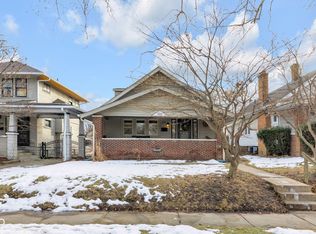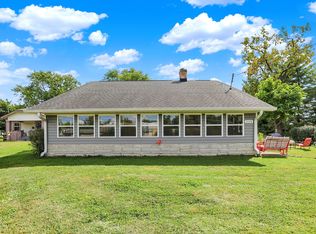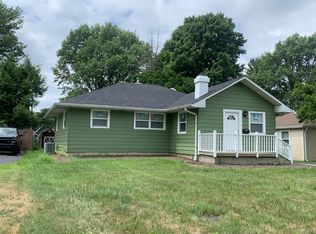Recently remodeled! Great location with access to I-465. This beautiful 2 story home boasts 4 bedrooms with 2 full baths, a 4 seasons sunroom, and a detached 2 car garage. NEW HVAC, water heater, roof, and 2nd floor washer/dryer hookups were added in 2021. Completely new kitchen with granite countertops was completed in 2022. The downstairs primary bedroom with a walk in closet and an en suite was also remodeled in 2022. In addition, all hardwood flooring was refinished. Extra parking and a new sewer line were completed in 2023. Many upgrades along with original character and charm. The home features crown molding, built in cabinets, fireplace, and a built in ironing board. Don't miss out on this gem!
Pending
Price cut: $4K (1/7)
$259,900
155 N Franklin Rd, Indianapolis, IN 46219
4beds
2,808sqft
Est.:
Residential, Single Family Residence
Built in 1941
10,018.8 Square Feet Lot
$-- Zestimate®
$93/sqft
$-- HOA
What's special
- 291 days |
- 184 |
- 6 |
Zillow last checked:
Listing updated:
Listing Provided by:
Heather Clemmons 765-748-5066,
Starr Real Estate LLC
Source: MIBOR as distributed by MLS GRID,MLS#: 22036560
Facts & features
Interior
Bedrooms & bathrooms
- Bedrooms: 4
- Bathrooms: 2
- Full bathrooms: 2
- Main level bathrooms: 1
- Main level bedrooms: 1
Primary bedroom
- Level: Main
- Area: 165 Square Feet
- Dimensions: 15x11
Bedroom 2
- Level: Upper
- Area: 165 Square Feet
- Dimensions: 15x11
Bedroom 3
- Level: Upper
- Area: 156 Square Feet
- Dimensions: 13x12
Bedroom 4
- Level: Upper
- Area: 88 Square Feet
- Dimensions: 11x8
Dining room
- Level: Main
- Area: 143 Square Feet
- Dimensions: 13x11
Kitchen
- Level: Main
- Area: 182 Square Feet
- Dimensions: 14x13
Laundry
- Level: Upper
- Area: 16 Square Feet
- Dimensions: 4x4
Living room
- Level: Main
- Area: 273 Square Feet
- Dimensions: 21x13
Sun room
- Features: Other
- Level: Main
- Area: 100 Square Feet
- Dimensions: 10x10
Heating
- Forced Air, Natural Gas
Cooling
- Central Air
Appliances
- Included: None
- Laundry: Laundry Closet, Upper Level
Features
- Attic Access, Built-in Features, Kitchen Island, Hardwood Floors, Pantry, Walk-In Closet(s)
- Flooring: Hardwood
- Has basement: Yes
- Attic: Access Only
- Number of fireplaces: 1
- Fireplace features: Non Functional
Interior area
- Total structure area: 2,808
- Total interior livable area: 2,808 sqft
- Finished area below ground: 0
Property
Parking
- Total spaces: 2
- Parking features: Detached
- Garage spaces: 2
Features
- Levels: Two
- Stories: 2
Lot
- Size: 10,018.8 Square Feet
Details
- Parcel number: 490906101210000700
- Horse amenities: None
Construction
Type & style
- Home type: SingleFamily
- Architectural style: Traditional
- Property subtype: Residential, Single Family Residence
Materials
- Block, Vinyl Siding
- Foundation: Block
Condition
- New construction: No
- Year built: 1941
Utilities & green energy
- Water: Public
Community & HOA
Community
- Subdivision: No Subdivision
HOA
- Has HOA: No
Location
- Region: Indianapolis
Financial & listing details
- Price per square foot: $93/sqft
- Tax assessed value: $152,500
- Annual tax amount: $1,918
- Date on market: 5/3/2025
- Cumulative days on market: 278 days
Estimated market value
Not available
Estimated sales range
Not available
Not available
Price history
Price history
| Date | Event | Price |
|---|---|---|
| 1/22/2026 | Pending sale | $259,900 |
Source: | ||
| 1/7/2026 | Price change | $259,900-1.5% |
Source: | ||
| 11/11/2025 | Price change | $263,900-0.4% |
Source: | ||
| 10/11/2025 | Price change | $264,900-1.1% |
Source: | ||
| 10/9/2025 | Price change | $267,900-0.7% |
Source: | ||
| 8/22/2025 | Price change | $269,900-1.8% |
Source: | ||
| 8/14/2025 | Price change | $274,900-1.8% |
Source: | ||
| 7/17/2025 | Price change | $279,900-1.4% |
Source: | ||
| 7/12/2025 | Price change | $283,900-0.4% |
Source: | ||
| 7/3/2025 | Price change | $284,900-1.7% |
Source: | ||
| 6/19/2025 | Price change | $289,900-1.7% |
Source: | ||
| 6/15/2025 | Price change | $294,900-1.7% |
Source: | ||
| 6/10/2025 | Price change | $299,900-1.6% |
Source: | ||
| 5/27/2025 | Price change | $304,900-0.7% |
Source: | ||
| 5/19/2025 | Price change | $306,900-0.6% |
Source: | ||
| 5/7/2025 | Price change | $308,900-0.3% |
Source: | ||
| 5/3/2025 | Price change | $309,900+106.6% |
Source: | ||
| 8/14/2021 | Pending sale | $150,000$53/sqft |
Source: | ||
Public tax history
Public tax history
| Year | Property taxes | Tax assessment |
|---|---|---|
| 2024 | $2,148 +11.9% | $152,500 -8% |
| 2023 | $1,919 +11.6% | $165,800 +8.3% |
| 2022 | $1,719 +18.9% | $153,100 +12.8% |
| 2021 | $1,445 +1.9% | $135,700 +11.9% |
| 2020 | $1,418 +19.8% | $121,300 +6.4% |
| 2019 | $1,183 +6.8% | $114,000 +11.4% |
| 2018 | $1,108 +3.3% | $102,300 +2.6% |
| 2017 | $1,072 +3.1% | $99,700 +8.7% |
| 2016 | $1,040 +19.5% | $91,700 +6.5% |
| 2014 | $871 -3% | $86,100 -1.9% |
| 2013 | $897 | $87,800 +1.3% |
| 2012 | $897 | $86,700 -5.5% |
| 2011 | -- | $91,700 +10.2% |
| 2010 | $639 +10.4% | $83,200 -3.8% |
| 2009 | $579 | $86,500 -4.3% |
| 2007 | -- | $90,400 -0.6% |
| 2006 | -- | $90,900 +12.2% |
| 2005 | -- | $81,000 |
| 2004 | -- | $81,000 |
| 2003 | -- | $81,000 +102.5% |
| 2002 | -- | $40,000 +200.1% |
| 2001 | -- | $13,330 |
| 2000 | -- | $13,330 |
Find assessor info on the county website
BuyAbility℠ payment
Est. payment
$1,397/mo
Principal & interest
$1189
Property taxes
$208
Climate risks
Neighborhood: East Warren
Nearby schools
GreatSchools rating
- 5/10Hawthorne Elementary SchoolGrades: K-4Distance: 1 mi
- 4/10Raymond Park Middle School (7-8)Grades: 5-8Distance: 2.7 mi
- 2/10Warren Central High SchoolGrades: 9-12Distance: 1.8 mi
Schools provided by the listing agent
- Elementary: Hawthorne Elementary School
- High: Warren Central High School
Source: MIBOR as distributed by MLS GRID. This data may not be complete. We recommend contacting the local school district to confirm school assignments for this home.
Local experts in 46219
Open to renting?
Browse rentals near this home.- Loading
