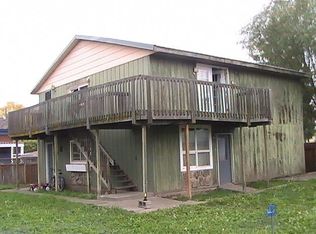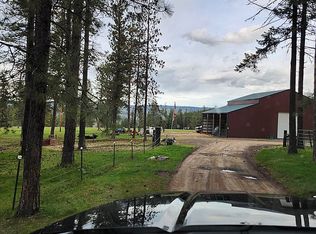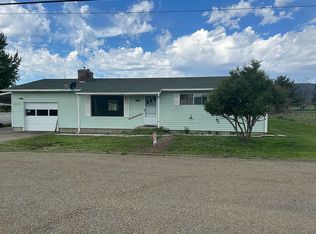This beautiful 3200 square foot Victorian home sits on a spacious corner lot located in a quiet neighborhood close to downtown and is zoned residential/commercial. Built in 1909, this one-of-a-kind gem has updated plumbing, electrical, and HVAC. It has a fenced yard for your pets, and all new appliances are included. Enjoy your private back deck with a quaint shed already equipped with electrical and plumbing for a hot tub or would make a perfect hobby room. Four large bedrooms, three bathrooms, huge kitchen and dining area, and three oversized rooms downstairs make this home perfect for family living or potential bed and breakfast. Transoms, crown molding, stained glass windows, three balconies, hand carved wood decor and doors, original clawfoot bathtub, and mural upstairs are just some of the gorgeous touches that make this home so unique. This beauty is a solid built piece of history that has been well taken of and is just waiting for the next person to carry out their vision!
This property is off market, which means it's not currently listed for sale or rent on Zillow. This may be different from what's available on other websites or public sources.



