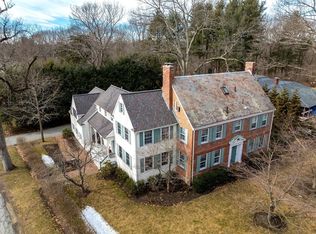Sold for $3,125,000 on 07/17/24
$3,125,000
155 Monument St, Concord, MA 01742
4beds
3,911sqft
Single Family Residence
Built in 2024
0.34 Acres Lot
$-- Zestimate®
$799/sqft
$4,547 Estimated rent
Home value
Not available
Estimated sales range
Not available
$4,547/mo
Zestimate® history
Loading...
Owner options
Explore your selling options
What's special
Nestled w/in the coveted lower Monument St. neighborhood, this endearing cottage-style home epitomizes timeless craftsmanship & impeccable design. Constructed by local revered builders, the residence exudes charm from every angle. A separate carriage house (complete with a kitchenette and full bathroom) seamlessly compliments the architecture, while providing a separation of space & creating the ideal work from home opportunity, studio, or overflow for guests. An open and airy flow, elevated by a neutral palette & light filled spaces that are carried throughout the interior. Stylish kitchen & baths,1st fl office & bedroom suite, and a versatile room on the LL are just a few highlights. Thoughtfully designed porches allow nature inside, while the bluestone patio sets the stage for fun outdoor gatherings, or quiet relaxation & enjoyment. Minuteman National Park, just outside your front door. Near conservation trails and vibrant Concord Center. Perfection!!
Zillow last checked: 8 hours ago
Listing updated: July 17, 2024 at 09:58am
Listed by:
Barrett & Comeau Group,
Barrett Sotheby's International Realty 978-369-6453
Bought with:
Blunt and DeMayo Group
Barrett Sotheby's International Realty
Source: MLS PIN,MLS#: 73239379
Facts & features
Interior
Bedrooms & bathrooms
- Bedrooms: 4
- Bathrooms: 6
- Full bathrooms: 4
- 1/2 bathrooms: 2
Primary bedroom
- Features: Bathroom - Full, Walk-In Closet(s), Flooring - Hardwood
- Level: Second
- Area: 194.22
- Dimensions: 15.33 x 12.67
Bedroom 2
- Features: Flooring - Hardwood
- Level: Second
- Area: 173.06
- Dimensions: 14.83 x 11.67
Bedroom 3
- Features: Flooring - Hardwood
- Level: Second
- Area: 173.06
- Dimensions: 14.83 x 11.67
Bedroom 4
- Features: Bathroom - Full, Walk-In Closet(s), Flooring - Hardwood
- Level: First
- Area: 164.67
- Dimensions: 13 x 12.67
Primary bathroom
- Features: Yes
Dining room
- Features: Flooring - Hardwood, Exterior Access
- Level: First
- Area: 222.22
- Dimensions: 16.67 x 13.33
Family room
- Features: Bathroom - Half, Closet, Flooring - Vinyl
- Level: Basement
- Area: 418.89
- Dimensions: 24.17 x 17.33
Kitchen
- Features: Flooring - Hardwood, Countertops - Stone/Granite/Solid, Kitchen Island, Wet Bar, Stainless Steel Appliances, Wine Chiller
- Level: First
- Area: 271.64
- Dimensions: 21.17 x 12.83
Living room
- Features: Closet/Cabinets - Custom Built, Flooring - Hardwood, Exterior Access
- Level: First
- Area: 327.56
- Dimensions: 22.33 x 14.67
Office
- Features: Flooring - Hardwood, Window(s) - Bay/Bow/Box
- Level: First
- Area: 159.5
- Dimensions: 14.5 x 11
Heating
- Forced Air, Radiant, Heat Pump, Natural Gas, Electric
Cooling
- Central Air, Heat Pump
Appliances
- Laundry: Flooring - Stone/Ceramic Tile, Sink, First Floor, Electric Dryer Hookup
Features
- Closet/Cabinets - Custom Built, Bathroom - Full, Countertops - Stone/Granite/Solid, Mud Room, Office, Home Office-Separate Entry
- Flooring: Wood, Tile, Vinyl, Flooring - Stone/Ceramic Tile, Flooring - Hardwood
- Doors: Insulated Doors
- Windows: Bay/Bow/Box, Insulated Windows
- Basement: Partial,Partially Finished
- Number of fireplaces: 1
- Fireplace features: Living Room
Interior area
- Total structure area: 3,911
- Total interior livable area: 3,911 sqft
Property
Parking
- Total spaces: 6
- Parking features: Attached, Garage Door Opener, Garage Faces Side, Paved Drive, Off Street, Paved
- Attached garage spaces: 2
- Uncovered spaces: 4
Features
- Patio & porch: Porch, Screened, Patio
- Exterior features: Porch, Porch - Screened, Patio, Professional Landscaping, Sprinkler System
- Frontage length: 90.00
Lot
- Size: 0.34 Acres
- Features: Cleared, Level
Details
- Parcel number: 453229
- Zoning: Res
Construction
Type & style
- Home type: SingleFamily
- Architectural style: Cottage,Bungalow,Carriage House
- Property subtype: Single Family Residence
Materials
- Frame
- Foundation: Concrete Perimeter, Stone, Slab
- Roof: Shingle
Condition
- Year built: 2024
Utilities & green energy
- Electric: Circuit Breakers
- Sewer: Public Sewer
- Water: Public
- Utilities for property: for Gas Range, for Electric Dryer
Community & neighborhood
Security
- Security features: Security System
Community
- Community features: Public Transportation, Shopping, Tennis Court(s), Park, Walk/Jog Trails, Stable(s), Golf, Medical Facility, Bike Path, Conservation Area, Highway Access, House of Worship, Private School, Public School, T-Station, Sidewalks
Location
- Region: Concord
- Subdivision: Lower Monument
Other
Other facts
- Listing terms: Contract
- Road surface type: Paved
Price history
| Date | Event | Price |
|---|---|---|
| 7/17/2024 | Sold | $3,125,000-2%$799/sqft |
Source: MLS PIN #73239379 | ||
| 6/15/2024 | Contingent | $3,190,000$816/sqft |
Source: MLS PIN #73239379 | ||
| 6/10/2024 | Price change | $3,190,000-7.9%$816/sqft |
Source: MLS PIN #73239379 | ||
| 5/16/2024 | Listed for sale | $3,465,000+246.5%$886/sqft |
Source: MLS PIN #73239379 | ||
| 3/30/2012 | Sold | $1,000,000-13%$256/sqft |
Source: Public Record | ||
Public tax history
| Year | Property taxes | Tax assessment |
|---|---|---|
| 2025 | $32,153 +98.9% | $2,424,800 +97% |
| 2024 | $16,163 +2% | $1,231,000 +0.7% |
| 2023 | $15,850 +8.7% | $1,223,000 +23.8% |
Find assessor info on the county website
Neighborhood: North Bridge/Monument Square
Nearby schools
GreatSchools rating
- 8/10Alcott Elementary SchoolGrades: PK-5Distance: 0.8 mi
- 8/10Concord Middle SchoolGrades: 6-8Distance: 3 mi
- 10/10Concord Carlisle High SchoolGrades: 9-12Distance: 1.2 mi
Schools provided by the listing agent
- Elementary: Alcott
- Middle: Cms
- High: Cchs
Source: MLS PIN. This data may not be complete. We recommend contacting the local school district to confirm school assignments for this home.
