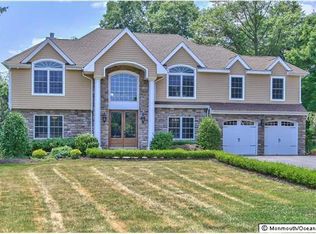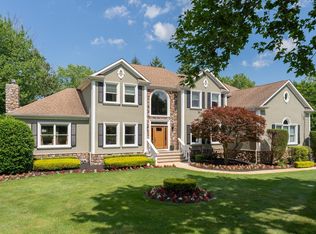New Year, New Look! All New stainless steel appliances, Cabinets facelift. 4 Bedroom, 2.5 Bath Colonial. 20 x 20 screened porch, hardwood floors throughout. Park like setting - 1.5 Acres filled with specimen trees, perennial flowers, backyard privacy. Surrounded by multi-million dollar homes and new builds on a designated Monmouth County Most Scenic Road. Enjoy the screened porch that overlooks this idyllic setting. Conveniently located near County Park, Hominy Hill Golf Course, all schools, easy access to GSP, Train, Rt 537, low taxes. Don't miss this delightful, affordable home in Colts Neck!
This property is off market, which means it's not currently listed for sale or rent on Zillow. This may be different from what's available on other websites or public sources.

