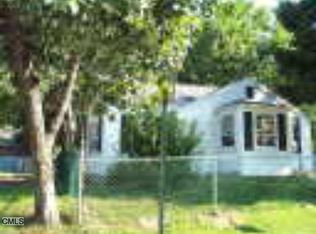Sold for $315,000 on 05/10/23
$315,000
155 Moffitt Street, Bridgeport, CT 06606
3beds
1,267sqft
Single Family Residence
Built in 1978
6,098.4 Square Feet Lot
$426,900 Zestimate®
$249/sqft
$3,613 Estimated rent
Maximize your home sale
Get more eyes on your listing so you can sell faster and for more.
Home value
$426,900
$406,000 - $448,000
$3,613/mo
Zestimate® history
Loading...
Owner options
Explore your selling options
What's special
Cozy cape on a corner lot located on a cul-de-sac! The main level of this beautiful home has a living room, dining room, and an eat-in kitchen. There is also a bedroom (presently being used as a sitting room) and a full bath on the main level. The upper level has two huge bedrooms with tons of closet space and an additional full bath. The lower level has a finished basement with a wet bar and plenty of room for storage! There is also a half bathroom with a laundry area and a new oil tank in the basement. This home has carpet throughout the entire house, but underneath it all there are hardwood floors! The heating system has three zones, and there is active solar. Outside there is a huge yard completely fenced around the property, and a two-car garage with a driveway! Priced to sell. Sold AS IS. Don't miss out on this opportunity! Sale is subject to owner finding suitable housing. Subject to probate approval. MULTIPLE OFFERS, HIGHEST AND BEST BY SUNDAY 3/26 9PM.
Zillow last checked: 8 hours ago
Listing updated: May 10, 2023 at 11:16am
Listed by:
Towanna Randall Team,
Towanna L. Randall 203-640-8752,
Berkshire Hathaway NE Prop. 203-877-2704,
Co-Listing Agent: Diane Rankine 203-726-6885,
Berkshire Hathaway NE Prop.
Bought with:
Christine Diaz-Ocasio, RES.0824770
KW Legacy Partners
Source: Smart MLS,MLS#: 170555534
Facts & features
Interior
Bedrooms & bathrooms
- Bedrooms: 3
- Bathrooms: 3
- Full bathrooms: 2
- 1/2 bathrooms: 1
Bedroom
- Level: Upper
Bedroom
- Level: Main
Bedroom
- Level: Upper
Bathroom
- Level: Main
Bathroom
- Level: Lower
Bathroom
- Level: Upper
Dining room
- Level: Main
Kitchen
- Level: Main
Living room
- Level: Main
Heating
- Baseboard, Oil
Cooling
- Ceiling Fan(s), Window Unit(s)
Appliances
- Included: Electric Range, Microwave, Refrigerator, Washer, Dryer, Water Heater
- Laundry: Lower Level
Features
- Basement: Full,Finished,Heated
- Has fireplace: No
Interior area
- Total structure area: 1,267
- Total interior livable area: 1,267 sqft
- Finished area above ground: 1,267
Property
Parking
- Total spaces: 2
- Parking features: Detached, Paved
- Garage spaces: 2
- Has uncovered spaces: Yes
Features
- Fencing: Full
Lot
- Size: 6,098 sqft
- Features: Corner Lot, Level
Details
- Parcel number: 41445
- Zoning: RA
Construction
Type & style
- Home type: SingleFamily
- Architectural style: Cape Cod
- Property subtype: Single Family Residence
Materials
- Vinyl Siding
- Foundation: Concrete Perimeter
- Roof: Asphalt
Condition
- New construction: No
- Year built: 1978
Utilities & green energy
- Sewer: Public Sewer
- Water: Public
Green energy
- Energy generation: Solar
Community & neighborhood
Community
- Community features: Medical Facilities, Park, Playground, Near Public Transport, Shopping/Mall
Location
- Region: Bridgeport
- Subdivision: North End
Price history
| Date | Event | Price |
|---|---|---|
| 5/10/2023 | Sold | $315,000$249/sqft |
Source: | ||
| 3/29/2023 | Pending sale | $315,000$249/sqft |
Source: | ||
| 3/29/2023 | Contingent | $315,000$249/sqft |
Source: | ||
| 3/14/2023 | Listed for sale | $315,000-9.7%$249/sqft |
Source: | ||
| 12/16/2022 | Listing removed | -- |
Source: | ||
Public tax history
| Year | Property taxes | Tax assessment |
|---|---|---|
| 2025 | $6,850 | $157,660 |
| 2024 | $6,850 | $157,660 |
| 2023 | $6,850 | $157,660 |
Find assessor info on the county website
Neighborhood: Resevoir
Nearby schools
GreatSchools rating
- 3/10Hallen SchoolGrades: PK-6Distance: 0.4 mi
- 4/10Classical Studies AcademyGrades: PK-8Distance: 2.5 mi
- 5/10Aerospace/Hydrospace Engineering And Physical Sciences High SchoolGrades: 9-12Distance: 1 mi

Get pre-qualified for a loan
At Zillow Home Loans, we can pre-qualify you in as little as 5 minutes with no impact to your credit score.An equal housing lender. NMLS #10287.
Sell for more on Zillow
Get a free Zillow Showcase℠ listing and you could sell for .
$426,900
2% more+ $8,538
With Zillow Showcase(estimated)
$435,438