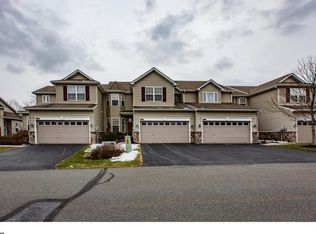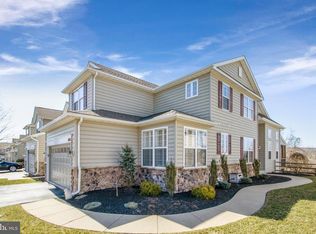Welcome to 155 Mill Road. This carefully renovated farmhouse was originally built in 1750 with an addition in 1869. Entering the door through the covered porch feels like a step back in time. The sitting area (this could also be a dining room) features a large walk-in fireplace and wide-plank flooring. The adjacent kitchen has been updated in a style suitable to the time period of construction, but with modern conveniences. Custom built cabinetry, a beamed ceiling, ship lap walls, Brazilian soapstone counter tops and a deep farmhouse sink are complimented by reclaimed wooden wide-plank flooring. Continuing on the first floor is the living room with with deep bullnose windowsills and plaster walls. A powder room is near the stairway to the second floor for convenience. A bright 315 square foot four-season sun room completes the first floor and has a propane fireplace for chilly evenings. The possibilities for the sun room are endless, from playroom to entertaining space, to a home office with a lovely view of a branch of the Little Conestoga River always commanding a look. Upon reaching the second floor you come to the full bath, totally renovated with wide plank flooring, ship lap walls, beadboard ceiling and a custom sink crafted from a potting table and covered in zinc.The main bedroom is entered through a hallway and features the original plaster walls and deep bullnose window sills. Off the hallway is a 2nd floor laundry room with two closets. Two additional bedrooms round out the second floor. This property sits on over two acres and the smaller parcel of land abutting the river across the street is included with the purchase.The outbuildings include an enormous bank barn, a new custom built well-house with a cedar shingled roof and a new custom-made garden shed with power, heat and a slate roof. Beautiful gardens compliment the area surrounding the home as well as the outbuildings and a 7' sandstone wall running along the back of the home. As a bonus, this house has public water and sewer service. The basement has interior and exterior access and a second full laundry hook up. Conveniently located within one mile of the PA Turnpike.
This property is off market, which means it's not currently listed for sale or rent on Zillow. This may be different from what's available on other websites or public sources.


