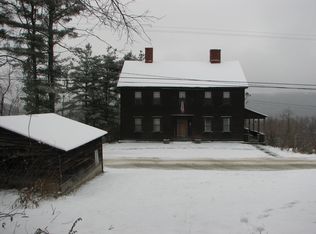Designed with ecological, energy efficiency well before its time by a renowned local architect also known as the "Cube House" (See attached info for details from his book, "Toward a Grand Unified Theory of Architecture"). Set back from the road on the wooded hillside of a rolling country road to maximize the view, privacy and compact, efficient layout. It was purposely designed with the bedrooms on the lower level to capture the cooler temperature allowing the warmer temperature to naturally rise up to the upper level warming the open kitchen, dining, living room and library nook. In the summer it facilitates heat to escape through the center domed skylight, the focal point of the upper level. With picture windows strategically placed to bring in peaceful views, this unique home with its memorable design enhances the natural light, ventilation and an optimal temperature and humidity levels throughout its multi level layout. Many additional upgrades were added over recent years.
This property is off market, which means it's not currently listed for sale or rent on Zillow. This may be different from what's available on other websites or public sources.
