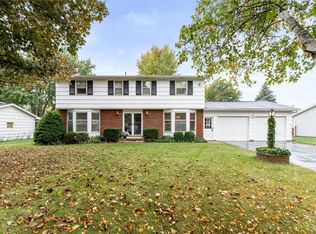This spacious 3-4 bedroom split is waiting for you. Eat-in kitchen overlooking the large family room with stone wall fireplace. Formal dining room flows into an amazing living room that is perfect for entertaining. Partially finished basement and plenty of storage on the lower level. New boiler and newer tankless water tank are already there. Three season room overlooks a very private yard with patio. Great location near stores, expressways and restaurants. Quick possession possible! 2022-10-05
This property is off market, which means it's not currently listed for sale or rent on Zillow. This may be different from what's available on other websites or public sources.
