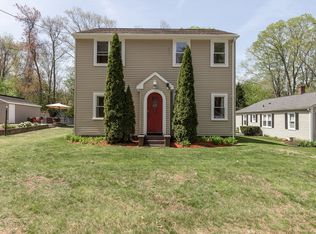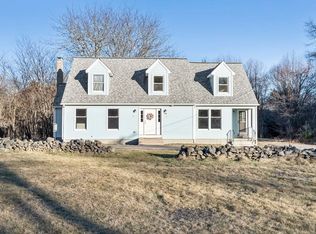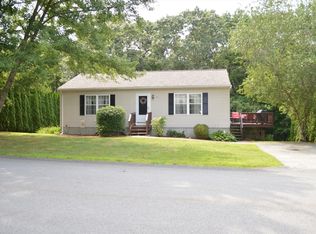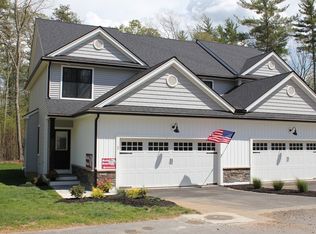Sold for $525,000
$525,000
155 Martin Rd, Douglas, MA 01516
3beds
2,642sqft
Single Family Residence
Built in 1979
2.57 Acres Lot
$563,400 Zestimate®
$199/sqft
$3,313 Estimated rent
Home value
$563,400
$535,000 - $592,000
$3,313/mo
Zestimate® history
Loading...
Owner options
Explore your selling options
What's special
Major renovation in 2011 created a stunning open floorplan, perfect for entertaining or large family gatherings; cathedral ceilings, electric fireplace, and huge composite partially covered deck complete the impressive oversize space. First impressions are everything, you will not be disappointed upon entry. Loaded with newer windows, this space is flooded with natural light, the soaring ceilings, pendant lights, and celing fans add the finishing touches. Solid hardwood floors throughout main level. Two full remodeled baths. Three good size bedrooms with gleaming hardwood parquet floors. Lower level boasts an enormous gym/family room. There's also an oversize workshop/laundry with wood stove and cabinetry offering tons of storage. Sunroom has new slider and is not included in sq. footage. Lots of basement storage This one truly must be seen to be appreciated. Easy access to 146. Large lot with tons of perennials and mature landscaping, oversize shed. Offers due Mon 5/22 at 4:00
Zillow last checked: 8 hours ago
Listing updated: June 28, 2023 at 03:43pm
Listed by:
Laura Hebb 774-804-1680,
ERA Key Realty Services 508-234-0550
Bought with:
Alyssa Spear O'Grady
Lamacchia Realty, Inc.
Source: MLS PIN,MLS#: 73113443
Facts & features
Interior
Bedrooms & bathrooms
- Bedrooms: 3
- Bathrooms: 2
- Full bathrooms: 2
- Main level bedrooms: 1
Primary bedroom
- Features: Ceiling Fan(s), Closet, Flooring - Wall to Wall Carpet
- Level: Main,First
- Area: 143
- Dimensions: 13 x 11
Bedroom 2
- Features: Closet, Flooring - Hardwood
- Level: First
- Area: 165
- Dimensions: 11 x 15
Bedroom 3
- Features: Closet, Flooring - Hardwood
- Level: First
- Area: 100
- Dimensions: 10 x 10
Bathroom 1
- Features: Bathroom - Full, Bathroom - Tiled With Tub & Shower, Closet - Linen, Flooring - Stone/Ceramic Tile
- Level: First
- Area: 77
- Dimensions: 7 x 11
Bathroom 2
- Features: Bathroom - Tiled With Shower Stall, Flooring - Stone/Ceramic Tile
- Level: Basement
- Area: 77
- Dimensions: 7 x 11
Dining room
- Features: Cathedral Ceiling(s), Ceiling Fan(s), Flooring - Hardwood, Deck - Exterior, Exterior Access, Open Floorplan, Recessed Lighting, Remodeled, Slider, Lighting - Overhead
- Level: Main,First
- Area: 252
- Dimensions: 21 x 12
Kitchen
- Features: Cathedral Ceiling(s), Flooring - Hardwood, Dining Area, Countertops - Stone/Granite/Solid, Countertops - Upgraded, Kitchen Island, Breakfast Bar / Nook, Cabinets - Upgraded, Open Floorplan, Recessed Lighting, Remodeled, Peninsula, Lighting - Pendant, Lighting - Overhead
- Level: Main,First
- Area: 273
- Dimensions: 21 x 13
Living room
- Features: Cathedral Ceiling(s), Ceiling Fan(s), Flooring - Hardwood, Window(s) - Bay/Bow/Box, Open Floorplan, Recessed Lighting, Remodeled, Lighting - Overhead
- Level: Main,First
- Area: 150
- Dimensions: 10 x 15
Heating
- Baseboard, Oil, Pellet Stove
Cooling
- Window Unit(s)
Appliances
- Included: Water Heater, Microwave, Dryer, ENERGY STAR Qualified Refrigerator, ENERGY STAR Qualified Dishwasher, ENERGY STAR Qualified Washer, Vacuum System, Range, Plumbed For Ice Maker
- Laundry: Electric Dryer Hookup, Washer Hookup, Sink, In Basement
Features
- Ceiling Fan(s), Slider, Closet/Cabinets - Custom Built, Sun Room, Exercise Room, Central Vacuum, Internet Available - Unknown
- Flooring: Tile, Hardwood, Flooring - Vinyl
- Doors: Insulated Doors, Storm Door(s)
- Windows: Insulated Windows
- Basement: Full,Finished,Walk-Out Access,Interior Entry,Garage Access,Concrete
- Number of fireplaces: 1
- Fireplace features: Living Room, Wood / Coal / Pellet Stove
Interior area
- Total structure area: 2,642
- Total interior livable area: 2,642 sqft
Property
Parking
- Total spaces: 7
- Parking features: Attached, Garage Faces Side, Paved Drive, Off Street, Paved
- Attached garage spaces: 1
- Uncovered spaces: 6
Accessibility
- Accessibility features: No
Features
- Patio & porch: Deck - Composite, Covered
- Exterior features: Deck - Composite, Covered Patio/Deck
Lot
- Size: 2.57 Acres
- Features: Cleared, Level
Details
- Additional structures: Workshop
- Parcel number: 1493033
- Zoning: RA
Construction
Type & style
- Home type: SingleFamily
- Architectural style: Split Entry
- Property subtype: Single Family Residence
Materials
- Conventional (2x4-2x6)
- Foundation: Concrete Perimeter
- Roof: Asphalt/Composition Shingles
Condition
- Year built: 1979
Utilities & green energy
- Electric: Generator, 200+ Amp Service, Generator Connection
- Sewer: Private Sewer
- Water: Private
- Utilities for property: for Electric Range, for Electric Dryer, Washer Hookup, Icemaker Connection, Generator Connection
Green energy
- Energy efficient items: Thermostat
Community & neighborhood
Security
- Security features: Security System
Community
- Community features: Shopping, Walk/Jog Trails, Stable(s), Golf, Medical Facility, Laundromat, Conservation Area, Highway Access, House of Worship, Public School
Location
- Region: Douglas
Other
Other facts
- Listing terms: Contract
Price history
| Date | Event | Price |
|---|---|---|
| 6/27/2023 | Sold | $525,000$199/sqft |
Source: MLS PIN #73113443 Report a problem | ||
| 5/22/2023 | Contingent | $525,000$199/sqft |
Source: MLS PIN #73113443 Report a problem | ||
| 5/18/2023 | Listed for sale | $525,000+328.6%$199/sqft |
Source: MLS PIN #73113443 Report a problem | ||
| 7/12/1991 | Sold | $122,500$46/sqft |
Source: Public Record Report a problem | ||
Public tax history
| Year | Property taxes | Tax assessment |
|---|---|---|
| 2025 | $5,583 -2.1% | $423,900 +0.5% |
| 2024 | $5,705 +2.2% | $422,000 +8.6% |
| 2023 | $5,580 +5.5% | $388,600 +22.8% |
Find assessor info on the county website
Neighborhood: 01516
Nearby schools
GreatSchools rating
- NADouglas Primary SchoolGrades: PK-1Distance: 1.9 mi
- 7/10Douglas Middle SchoolGrades: 6-8Distance: 2.1 mi
- 5/10Douglas High SchoolGrades: 9-12Distance: 2.2 mi
Schools provided by the listing agent
- Elementary: Douglas
- Middle: Douglas
- High: Douglas/Bvt
Source: MLS PIN. This data may not be complete. We recommend contacting the local school district to confirm school assignments for this home.
Get a cash offer in 3 minutes
Find out how much your home could sell for in as little as 3 minutes with a no-obligation cash offer.
Estimated market value$563,400
Get a cash offer in 3 minutes
Find out how much your home could sell for in as little as 3 minutes with a no-obligation cash offer.
Estimated market value
$563,400



