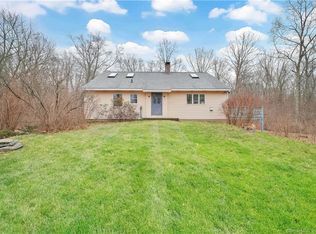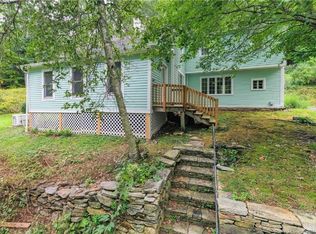YOU WILL BE AMAZED THE MINUTE YOU ENTER THIS 3,700 SQ FT. 10 RM CUSTOM BUILT BUILDERâS OWN HOME. THE BUILDER METICULOUSLY DESIGNED THIS SPECTACULAR HOME WITH CARE & INTENTION FOR FAMILY GATHERINGS & HAS EVERYTHING TODAY'S BUYERS ARE SEEKING IN A HOME. THIS NATURE LOVERS DREAM HOME SITS ON OVER 7.5 ACRES, IS PRIVATELY SITUATED, HIDDEN FROM THE ROAD & IS IN REACH OF EVERYTHING SOUTHERN NEW ENGLAND HAS TO OFFER. 10 MIN FROM UCONN & DOWNTOWN STORRS, EXACTLY HALFWAY BETWEEN HARTFORD & PROVIDENCE (40 MINS), 90 MINS FROM BOSTON & 2 HOURS FROM NY CITY. STUNNING WOOD FLOORS RUN THROUGHOUT THE ENTIRE HOME. THE EXPANSIVE EAT IN KITCHEN HAS A NEW GRANITE COUNTERTOP ON AN ISLAND THAT COMFORTABLY SITS 6 PLUS. PERFECT FOR ENTERTAINING. THE FAMILY ROOM HAS CATHEDRAL CEILINGS, A WOOD STOVE WITH A BRICK BACKDROP & AN OFFICE NOOK. SLIDERS OFF THE FAMILY ROOM GO OUT TO AN EXPANSIVE MULTI-LEVEL DECK & POOL WITH VIEWS OF THE SECLUDED WOODED BACKYARD. THE 1ST FLOOR INCLUDES A LARGE MUDROOM & TWO ADDITIONAL ROOMS WHICH CAN BE USED FOR LIVING ROOM, OFFICE/DEN, ADDITIONAL BEDROOM WHICH WOULD BE PERFECT FOR IN-LAW OR AUPAIR. THE 2ND FLOOR WILL NOT DISAPPOINT. THE BEDROOMS ARE SPACIOUS WITH LARGE CLOSETS. HUGE MASTER BEDROOM WITH EN-SUITE BATH AND WALK-IN CLOSET. HIGH CEILINGS IN THE LARGE SPACIOUS UNFINISHED BASEMENT. THIS HOME OFFERS LOADS OF SPACE, GREAT FLOW, OPEN FLOOR PLAN, BRIGHT SPACIOUS LAYOUT, BEAUTIFULLY SIZED ROOMS, HIGH CEILINGS & EVERY AMENITY NEEDED FOR EVERYDAY LIVING & ENTERTAINING.
This property is off market, which means it's not currently listed for sale or rent on Zillow. This may be different from what's available on other websites or public sources.

