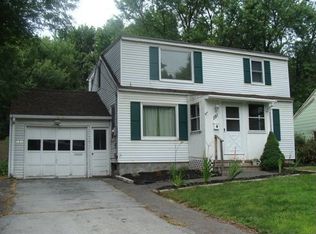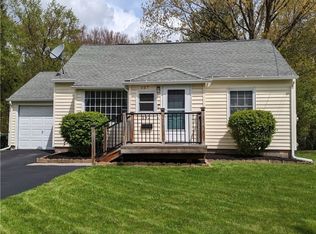Closed
$220,000
155 Malden Rd, Syracuse, NY 13211
3beds
1,100sqft
Single Family Residence
Built in 1950
8,712 Square Feet Lot
$238,100 Zestimate®
$200/sqft
$2,019 Estimated rent
Home value
$238,100
$224,000 - $252,000
$2,019/mo
Zestimate® history
Loading...
Owner options
Explore your selling options
What's special
If you've been waiting for a perfectly updated, move-in ready cape cod, your wait is over! The sellers have done a fantastic job getting this home ready for you! Exterior has been painted in a classic white with black trim color scheme plus a new architectural shingled roof. In the back yard, you'll find a brand new cedar privacy fence and new deck too! Inside features a brand new kitchen with quartz counter tops and subway tile backsplash with all stainless appliances. First floor has brand new bathroom, fresh paint and new flooring. Upstairs you'll find cozy carpeting with a private bedroom and open bonus space area with access to attic storage. In the basement, you'll find a high efficient furnace with Central air (both just inspected and serviced), laundry area with washer and dryer, another full bath with brand new shower, toilet and vanity PLUS a door that leads to the back yard. This is just a doll house! Offer submission deadline of 5pm Monday 4/15/2024. Square footage mesaured by homeowner and includes finished upstairs.
Zillow last checked: 8 hours ago
Listing updated: June 21, 2024 at 09:18am
Listed by:
Erin VanBuren 315-753-5898,
Your Home CNY Realty, LLC
Bought with:
Brittany Moen, 10401280755
Hunt Real Estate ERA
Source: NYSAMLSs,MLS#: S1531051 Originating MLS: Syracuse
Originating MLS: Syracuse
Facts & features
Interior
Bedrooms & bathrooms
- Bedrooms: 3
- Bathrooms: 2
- Full bathrooms: 2
- Main level bathrooms: 1
- Main level bedrooms: 2
Heating
- Gas, Forced Air
Cooling
- Central Air
Appliances
- Included: Dryer, Electric Oven, Electric Range, Gas Water Heater, Microwave, Refrigerator, Washer
- Laundry: In Basement
Features
- Eat-in Kitchen, Separate/Formal Living Room, Living/Dining Room, Bedroom on Main Level
- Flooring: Carpet, Laminate, Varies
- Basement: Exterior Entry,Walk-Up Access
- Has fireplace: No
Interior area
- Total structure area: 1,100
- Total interior livable area: 1,100 sqft
Property
Parking
- Total spaces: 1
- Parking features: Attached, Garage, Garage Door Opener
- Attached garage spaces: 1
Features
- Patio & porch: Deck
- Exterior features: Blacktop Driveway, Deck, Fully Fenced
- Fencing: Full
Lot
- Size: 8,712 sqft
- Dimensions: 58 x 147
- Features: Near Public Transit
Details
- Additional structures: Shed(s), Storage
- Parcel number: 31488905900000020410000000
- Special conditions: Standard
Construction
Type & style
- Home type: SingleFamily
- Architectural style: Cape Cod
- Property subtype: Single Family Residence
Materials
- Aluminum Siding, Steel Siding
- Foundation: Block
- Roof: Asphalt,Shingle
Condition
- Resale
- Year built: 1950
Utilities & green energy
- Electric: Circuit Breakers
- Sewer: Connected
- Water: Connected, Public
- Utilities for property: Cable Available, Sewer Connected, Water Connected
Community & neighborhood
Location
- Region: Syracuse
- Subdivision: Hinsdale Farms
Other
Other facts
- Listing terms: Cash,Conventional,FHA,VA Loan
Price history
| Date | Event | Price |
|---|---|---|
| 6/11/2024 | Sold | $220,000+22.3%$200/sqft |
Source: | ||
| 4/17/2024 | Pending sale | $179,900$164/sqft |
Source: | ||
| 4/16/2024 | Contingent | $179,900$164/sqft |
Source: | ||
| 4/10/2024 | Listed for sale | $179,900+176.8%$164/sqft |
Source: | ||
| 1/16/2024 | Sold | $65,000-18.6%$59/sqft |
Source: Public Record Report a problem | ||
Public tax history
| Year | Property taxes | Tax assessment |
|---|---|---|
| 2024 | -- | $130,000 +39.6% |
| 2023 | -- | $93,100 |
| 2022 | -- | $93,100 +10% |
Find assessor info on the county website
Neighborhood: Mattydale
Nearby schools
GreatSchools rating
- 4/10Roxboro Road Elementary SchoolGrades: K-4Distance: 0.6 mi
- 5/10Roxboro Road Middle SchoolGrades: 5-7Distance: 0.6 mi
- 7/10Cicero North Syracuse High SchoolGrades: 10-12Distance: 5.1 mi
Schools provided by the listing agent
- District: North Syracuse
Source: NYSAMLSs. This data may not be complete. We recommend contacting the local school district to confirm school assignments for this home.

