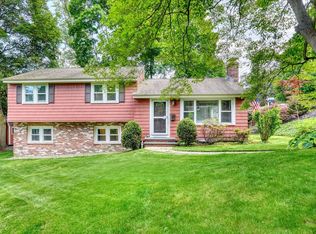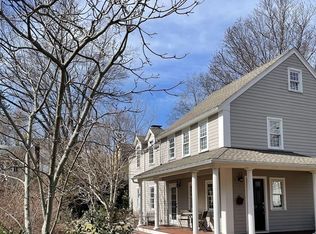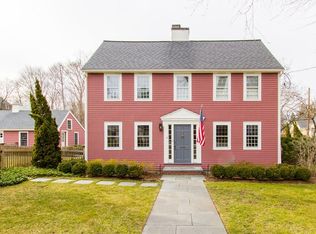Sold for $1,150,000
$1,150,000
155 Main St, Winchester, MA 01890
4beds
2,441sqft
Single Family Residence
Built in 1964
10,001 Square Feet Lot
$1,472,400 Zestimate®
$471/sqft
$5,398 Estimated rent
Home value
$1,472,400
$1.34M - $1.62M
$5,398/mo
Zestimate® history
Loading...
Owner options
Explore your selling options
What's special
Lovely four bedroom center entrance colonial perfectly located close to town, train, shops, schools and busline.Attractive floor plan includes a fireplace living room and dining room. There is a den or office off the main hallway with half bath. Hardwood floors on two main levels Sunny white kitchen has a dining area and has a new deck off the back door overlooking private yard and a two car detached garage.The second level has four corner bedrooms with full bath which includes a primary bedroom.and full bath.The lower level has a large family room, full bath, laundry and ample storage.This is a wonderful home for buyers who want a quality home in a location that can't be beat.
Zillow last checked: 8 hours ago
Listing updated: August 07, 2023 at 06:43pm
Listed by:
Nannette Shanahan 781-248-5281,
Better Homes and Gardens Real Estate - The Shanahan Group 781-729-9030
Bought with:
Gayle Winters
Compass
Source: MLS PIN,MLS#: 73122661
Facts & features
Interior
Bedrooms & bathrooms
- Bedrooms: 4
- Bathrooms: 4
- Full bathrooms: 3
- 1/2 bathrooms: 1
Primary bedroom
- Level: Second
- Area: 165
- Dimensions: 15 x 11
Bedroom 2
- Level: Second
- Area: 121
- Dimensions: 11 x 11
Bedroom 3
- Level: Second
- Area: 120
- Dimensions: 12 x 10
Bedroom 4
- Level: Second
- Area: 168
- Dimensions: 12 x 14
Primary bathroom
- Features: Yes
Bathroom 1
- Level: Second
Bathroom 2
- Level: Second
Bathroom 3
- Level: Basement
Dining room
- Level: First
- Area: 168
- Dimensions: 14 x 12
Family room
- Level: Basement
- Area: 384
- Dimensions: 32 x 12
Kitchen
- Level: First
- Area: 273
- Dimensions: 21 x 13
Living room
- Level: First
- Area: 252
- Dimensions: 21 x 12
Heating
- Electric Baseboard
Cooling
- None
Appliances
- Included: Electric Water Heater, Range, Dishwasher, Disposal, Microwave, Refrigerator, Washer, Dryer
- Laundry: In Basement
Features
- Den
- Flooring: Wood, Tile
- Basement: Full,Walk-Out Access
- Number of fireplaces: 2
- Fireplace features: Family Room, Living Room
Interior area
- Total structure area: 2,441
- Total interior livable area: 2,441 sqft
Property
Parking
- Total spaces: 6
- Parking features: Detached, Off Street
- Garage spaces: 2
- Uncovered spaces: 4
Features
- Patio & porch: Deck
- Exterior features: Deck
Lot
- Size: 10,001 sqft
- Features: Corner Lot
Details
- Parcel number: 896146
- Zoning: Res
Construction
Type & style
- Home type: SingleFamily
- Architectural style: Colonial
- Property subtype: Single Family Residence
Materials
- Frame
- Foundation: Concrete Perimeter
- Roof: Shingle
Condition
- Year built: 1964
Utilities & green energy
- Electric: Circuit Breakers
- Sewer: Public Sewer
- Water: Public
Community & neighborhood
Security
- Security features: Security System
Community
- Community features: Public Transportation, Shopping, Park, Walk/Jog Trails, Bike Path, Highway Access, Private School, Public School, T-Station
Location
- Region: Winchester
Price history
| Date | Event | Price |
|---|---|---|
| 8/7/2023 | Sold | $1,150,000+4.5%$471/sqft |
Source: MLS PIN #73122661 Report a problem | ||
| 6/17/2023 | Contingent | $1,100,000$451/sqft |
Source: MLS PIN #73122661 Report a problem | ||
| 6/8/2023 | Listed for sale | $1,100,000+286%$451/sqft |
Source: MLS PIN #73122661 Report a problem | ||
| 5/6/1993 | Sold | $285,000$117/sqft |
Source: Public Record Report a problem | ||
Public tax history
| Year | Property taxes | Tax assessment |
|---|---|---|
| 2025 | $12,158 +4.6% | $1,096,300 +6.9% |
| 2024 | $11,618 +3.3% | $1,025,400 +7.6% |
| 2023 | $11,250 +1.5% | $953,400 +7.6% |
Find assessor info on the county website
Neighborhood: 01890
Nearby schools
GreatSchools rating
- 8/10Lincoln Elementary SchoolGrades: K-5Distance: 0.7 mi
- 8/10McCall Middle SchoolGrades: 6-8Distance: 0.7 mi
- 9/10Winchester High SchoolGrades: 9-12Distance: 1.1 mi
Schools provided by the listing agent
- Elementary: Lincoln
- Middle: Mccall
- High: Whs
Source: MLS PIN. This data may not be complete. We recommend contacting the local school district to confirm school assignments for this home.
Get a cash offer in 3 minutes
Find out how much your home could sell for in as little as 3 minutes with a no-obligation cash offer.
Estimated market value$1,472,400
Get a cash offer in 3 minutes
Find out how much your home could sell for in as little as 3 minutes with a no-obligation cash offer.
Estimated market value
$1,472,400


