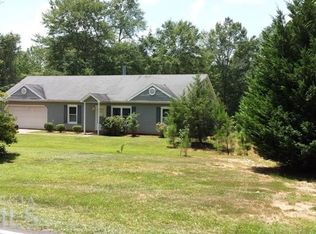LARGE (3,194 SF) Senoia Home situated on almost 2 acres in a gorgeous , wooded,creek side setting. Walking distance to historic downtown Senoia. Enormous upside potential. USDA eligible, so plenty of money left over for interior cosmetic updates. New HVAC 2018. New roof less than 5 years ago, steel beam construction. HUGE outbuilding which could easily be converted to a 4 stall barn, multi car garage, music studio, you name it. With the right vision this property can become S P E C T A C U L A R!!!!
This property is off market, which means it's not currently listed for sale or rent on Zillow. This may be different from what's available on other websites or public sources.
