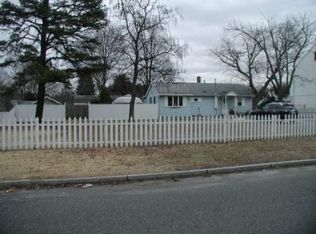Sold for $300,000
$300,000
155 Lucerne Rd, Springfield, MA 01119
4beds
1,980sqft
Single Family Residence
Built in 1999
4,791 Square Feet Lot
$304,300 Zestimate®
$152/sqft
$2,524 Estimated rent
Home value
$304,300
$277,000 - $335,000
$2,524/mo
Zestimate® history
Loading...
Owner options
Explore your selling options
What's special
Sun-Filled Raised Ranch Oasis in a Prime, Quiet Location!Welcome home to this meticulously maintained raised ranch, radiating warmth and charm! Nestled in a peaceful neighborhood, you're still just moments away from shops, restaurants, medical facilities, and countless amenities. Step inside to discover a bright, open-concept main level bathed in natural light, seamlessly connecting the living room, dining area, and modern kitchen – perfect for gatherings. Two comfortable bedrooms and a full bath complete this floor. The lower level offers fantastic flexibility with an oversized bedroom, a fourth bedroom, a convenient second full bathroom, and the laundry area. Storage won't be an issue with plenty of closets throughout. Outside, enjoy your private, professionally landscaped retreat featuring a relaxing deck, patio area, playground, and a handy storage shed. Lovingly cared for, this home is truly move-in ready. All appliances, including the washer and dryer, stay for your enjoyment.
Zillow last checked: 8 hours ago
Listing updated: July 28, 2025 at 05:08pm
Listed by:
Rosa Parra 413-310-4262,
Gallagher Real Estate 877-533-3539
Bought with:
The Bradshaw Team
Lock and Key Realty Inc.
Source: MLS PIN,MLS#: 73358905
Facts & features
Interior
Bedrooms & bathrooms
- Bedrooms: 4
- Bathrooms: 2
- Full bathrooms: 2
Primary bedroom
- Level: First
Bedroom 2
- Level: First
Bedroom 3
- Level: Second
Bedroom 4
- Level: Second
Dining room
- Features: Closet, Flooring - Vinyl, Balcony / Deck, Slider, Lighting - Pendant
- Level: First
Family room
- Features: Bathroom - Full, Ceiling Fan(s), Closet, Flooring - Hardwood
- Level: First
Kitchen
- Features: Flooring - Vinyl, Dining Area, Balcony - Exterior, Deck - Exterior, Open Floorplan, Slider, Lighting - Pendant
- Level: Main,First
Living room
- Features: Bathroom - Full, Skylight, Ceiling Fan(s), Closet, Flooring - Hardwood, Open Floorplan
- Level: Main,First
Heating
- Central, Forced Air, Natural Gas
Cooling
- Central Air
Appliances
- Included: Electric Water Heater, Oven, Dishwasher, Disposal, Microwave, Range, Refrigerator, Washer, Dryer
- Laundry: Second Floor, Electric Dryer Hookup, Washer Hookup
Features
- Internet Available - Broadband
- Flooring: Vinyl, Hardwood
- Doors: Storm Door(s)
- Windows: Insulated Windows
- Has basement: No
- Number of fireplaces: 1
- Fireplace features: Living Room
Interior area
- Total structure area: 1,980
- Total interior livable area: 1,980 sqft
- Finished area above ground: 1,000
- Finished area below ground: 980
Property
Parking
- Total spaces: 5
- Parking features: Attached, Paved Drive, Off Street, Paved
- Attached garage spaces: 1
- Uncovered spaces: 4
Features
- Patio & porch: Deck, Patio
- Exterior features: Deck, Patio, Rain Gutters, Fenced Yard
- Fencing: Fenced/Enclosed,Fenced
Lot
- Size: 4,791 sqft
- Features: Cleared
Details
- Parcel number: 2592923
- Zoning: 0
Construction
Type & style
- Home type: SingleFamily
- Architectural style: Raised Ranch
- Property subtype: Single Family Residence
Materials
- Frame
- Foundation: Concrete Perimeter
- Roof: Shingle
Condition
- Year built: 1999
Utilities & green energy
- Electric: 200+ Amp Service
- Sewer: Public Sewer
- Water: Public
- Utilities for property: for Electric Range, for Electric Oven, for Electric Dryer, Washer Hookup
Community & neighborhood
Security
- Security features: Security System
Community
- Community features: Public Transportation, Shopping, Pool, Park, Medical Facility, Laundromat, Bike Path, Highway Access, Public School
Location
- Region: Springfield
Price history
| Date | Event | Price |
|---|---|---|
| 7/28/2025 | Sold | $300,000-25%$152/sqft |
Source: MLS PIN #73358905 Report a problem | ||
| 4/11/2025 | Listed for sale | $399,999+128.6%$202/sqft |
Source: MLS PIN #73358905 Report a problem | ||
| 11/23/2015 | Sold | $175,000-2.7%$88/sqft |
Source: Public Record Report a problem | ||
| 9/8/2015 | Price change | $179,900-5.3%$91/sqft |
Source: First Place Realty #71856638 Report a problem | ||
| 6/12/2015 | Listed for sale | $189,900+51.9%$96/sqft |
Source: First Place Realty #71856638 Report a problem | ||
Public tax history
| Year | Property taxes | Tax assessment |
|---|---|---|
| 2025 | $4,834 +5.2% | $308,300 +7.7% |
| 2024 | $4,596 +4.5% | $286,200 +10.9% |
| 2023 | $4,399 +3.1% | $258,000 +13.8% |
Find assessor info on the county website
Neighborhood: Boston Road
Nearby schools
GreatSchools rating
- 5/10Warner SchoolGrades: PK-5Distance: 0.3 mi
- 1/10Springfield Public Day High SchoolGrades: 9-12Distance: 1.5 mi

Get pre-qualified for a loan
At Zillow Home Loans, we can pre-qualify you in as little as 5 minutes with no impact to your credit score.An equal housing lender. NMLS #10287.
