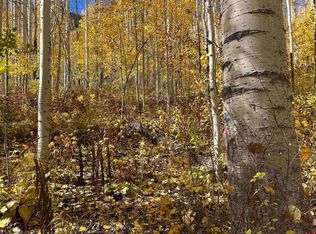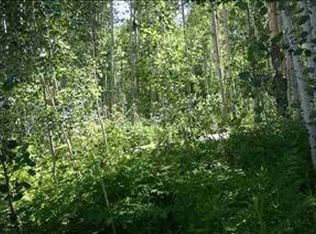1.02 ac home site in private, gated ski area subdivision with water and sewer tap. Lush with aspens, ferns and pine. Peek a boo views of the Needle mountains. Only minutes to conveniences, restaurants and Durango Mountain Resort.
This property is off market, which means it's not currently listed for sale or rent on Zillow. This may be different from what's available on other websites or public sources.

