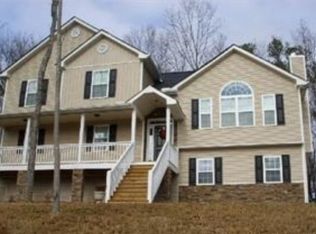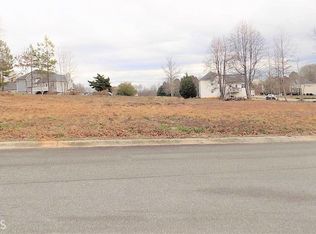This is the one you've been looking for!!! Quiet street, outstanding community, & no HOA in this family friendly neighborhood. Hardwood flooring, rocking chair front porch, fenced in back yard, & fireplace. Large soaker tub & separate shower. Roof is 1 year young. Pool liner is 2 years old & pool pump is 1 year old. Great outdoor living awaits, gather & entertain with friends around the pool & built in grill with bar. Plenty of room for larger family or multi-generational living. Home is priced to move!
This property is off market, which means it's not currently listed for sale or rent on Zillow. This may be different from what's available on other websites or public sources.


