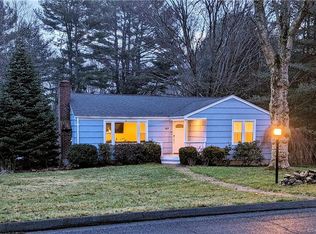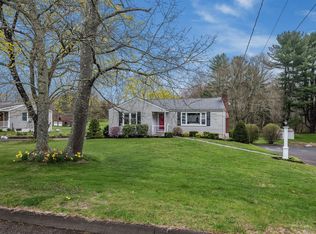Charming 2-3 Bedroom bright & sunny Cape Cod Style home set back from the road...on a 1.63 acre sprawling landscaped level lot w/stone walls & plenty of space for outdoor enjoyment. Step inside this vintage, solidly built home that boasts hardwood floors throughout, a spacious welcoming living room featuring a stone fireplace & built-in book shelves. A "formal" dining room, also with hardwood floors has a beautiful bay window which adds character to this lovely room, a perfect setting for hosting holiday & special family dinners. Adjoining the living room you will find another generously sized room that currently functions as a den/tv room, but would nicely serve as a first floor Master bedroom if needed. The tiled kitchen, with breakfast nook, has a slider leading to the deck. New corner windows look out to the very pretty view of the backyard. Also, on the first floor, you will find a "bonus room" currently used as an office/and laundry room & a full bathroom w/stall shower. The huge screened porch facing the rear yard, is a perfect setting for Summer Dining, relaxing & gathering w/morning coffee or socializing with family or friends! 2 more bedrooms, also w/hardwood floors, & second full bathroom, can be found on the 2nd floor. A gardeners dream yard with brick patio and plenty of sunshine for lush lawn & plants to thrive.
This property is off market, which means it's not currently listed for sale or rent on Zillow. This may be different from what's available on other websites or public sources.


