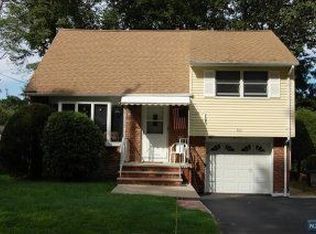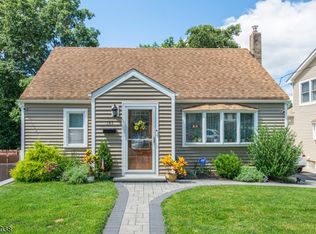Welcome Home! This Brand New Construction Colonial Home located in desirable Lions Head Lake community has so much to offer. Built with the highest quality of materials, this home features open floor plan, 9 ft ceilings, and custom wood flooring throughout. Sizable living room provides ample space to relax, sliding glass doors to rear deck, perfect for entertaining. Dining room flows great with open kitchen concept, seating for plenty, & tons of light. Kitchen features white cabinets, gorgeous granite counter tops, breakfast bar and new/trendy charcoal Samsung appliances. Powder room and garage entrance complete first floor. Upstairs you'll find generously sized master suite with 2 closets, sitting area, & custom shower. 3 additional bedrooms, full bath & laundry rm complete 2nd floor. Oversized garage + deck
This property is off market, which means it's not currently listed for sale or rent on Zillow. This may be different from what's available on other websites or public sources.

