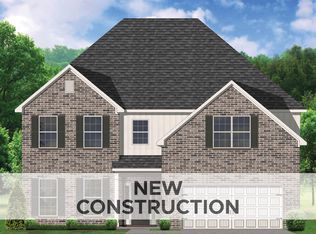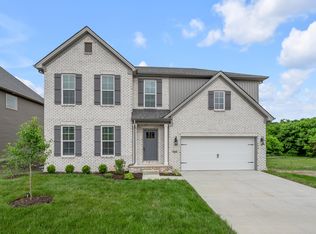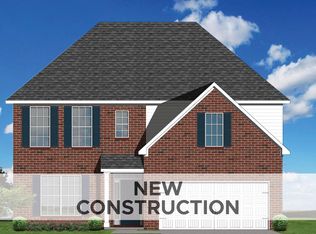Sold for $465,000 on 09/26/25
$465,000
155 Limestone Ln, Georgetown, KY 40324
5beds
3,364sqft
Single Family Residence
Built in 2022
8,319.96 Square Feet Lot
$466,500 Zestimate®
$138/sqft
$2,982 Estimated rent
Home value
$466,500
$443,000 - $490,000
$2,982/mo
Zestimate® history
Loading...
Owner options
Explore your selling options
What's special
Reduced below 2023 purchase price and recent appraisal for quick sale. This spacious 5-bedroom, 2.5-bath home offers the perfect blend of comfort, style, and low-maintenance living.
The main level features a large great room ideal for entertaining, a dedicated home office, formal dining room, and a spacious eat-in kitchen with abundant cabinetry and a convenient wet bar connecting the kitchen and dining area. The first-floor Owner's Suite offers a private retreat complete with custom-built closets and a luxurious ensuite bathroom featuring a double vanity, soaking tub, and separate shower.
Upstairs, you'll find additional bedrooms and a large finished bonus room above the garage—ideal as a media room, playroom, or guest suite.
Enjoy outdoor living with recent exterior upgrades including a newly installed privacy fence, extended paver walkway, and a stunning new epoxy-coated concrete patio under the covered porch—perfect for relaxing or entertaining guests year-round.
Come check out this home that offers a low-maintenance lifestyle, this home is move-in ready and conveniently located near top-rated schools, shopping, and dining
Zillow last checked: 8 hours ago
Listing updated: October 26, 2025 at 10:17pm
Listed by:
Parker Tussey 859-388-0071,
Cornerstone Homes, LLC
Bought with:
Patricia Jenkins, 291914
Palmer-Hampton Realty
Source: Imagine MLS,MLS#: 25007902
Facts & features
Interior
Bedrooms & bathrooms
- Bedrooms: 5
- Bathrooms: 3
- Full bathrooms: 2
- 1/2 bathrooms: 1
Primary bedroom
- Level: First
Bedroom 1
- Level: Second
Bedroom 2
- Level: Second
Bedroom 3
- Level: Second
Bedroom 4
- Level: Second
Bathroom 1
- Description: Full Bath
- Level: First
Bathroom 2
- Description: Full Bath
- Level: Second
Bathroom 3
- Description: Half Bath
- Level: First
Dining room
- Level: First
Dining room
- Level: First
Great room
- Level: First
Great room
- Level: First
Kitchen
- Level: First
Office
- Level: First
Utility room
- Level: First
Heating
- Forced Air
Cooling
- Electric
Appliances
- Included: Disposal, Dishwasher, Gas Range, Refrigerator, Oven
- Laundry: Electric Dryer Hookup, Washer Hookup
Features
- Entrance Foyer, Eat-in Kitchen, Wet Bar, Walk-In Closet(s), Ceiling Fan(s)
- Flooring: Carpet, Tile, Vinyl
- Windows: Blinds, Screens
- Has basement: No
- Has fireplace: Yes
- Fireplace features: Gas Log, Great Room
Interior area
- Total structure area: 3,364
- Total interior livable area: 3,364 sqft
- Finished area above ground: 3,364
- Finished area below ground: 0
Property
Parking
- Total spaces: 2
- Parking features: Attached Garage, Driveway, Off Street, Garage Faces Front
- Garage spaces: 2
- Has uncovered spaces: Yes
Features
- Levels: Two
- Patio & porch: Patio
- Fencing: Privacy,Wood
- Has view: Yes
- View description: Neighborhood, Suburban
Lot
- Size: 8,319 sqft
Details
- Parcel number: 18920180.152
Construction
Type & style
- Home type: SingleFamily
- Architectural style: Contemporary
- Property subtype: Single Family Residence
Materials
- Brick Veneer, Vinyl Siding
- Foundation: Slab
- Roof: Dimensional Style
Condition
- New construction: No
- Year built: 2022
Utilities & green energy
- Sewer: Public Sewer
- Water: Public
- Utilities for property: Electricity Connected, Natural Gas Connected, Sewer Connected, Water Available, Propane Not Available
Community & neighborhood
Location
- Region: Georgetown
- Subdivision: Oxford Landing
HOA & financial
HOA
- HOA fee: $260 annually
Price history
| Date | Event | Price |
|---|---|---|
| 9/26/2025 | Sold | $465,000-2.1%$138/sqft |
Source: | ||
| 8/23/2025 | Pending sale | $475,000$141/sqft |
Source: | ||
| 7/29/2025 | Price change | $475,000-2.7%$141/sqft |
Source: | ||
| 7/25/2025 | Listed for sale | $488,000$145/sqft |
Source: | ||
| 6/29/2025 | Pending sale | $488,000$145/sqft |
Source: | ||
Public tax history
Tax history is unavailable.
Neighborhood: 40324
Nearby schools
GreatSchools rating
- 8/10Eastern Elementary SchoolGrades: K-5Distance: 2.1 mi
- 6/10Royal Spring Middle SchoolGrades: 6-8Distance: 2.3 mi
- 6/10Scott County High SchoolGrades: 9-12Distance: 2.8 mi
Schools provided by the listing agent
- Elementary: Eastern
- Middle: Royal Spring
- High: Scott Co
Source: Imagine MLS. This data may not be complete. We recommend contacting the local school district to confirm school assignments for this home.

Get pre-qualified for a loan
At Zillow Home Loans, we can pre-qualify you in as little as 5 minutes with no impact to your credit score.An equal housing lender. NMLS #10287.



