155 Legion Rd N #1601, Toronto, ON M8Y 0A7
What's special
- 59 days |
- 16 |
- 0 |
Zillow last checked: 8 hours ago
Listing updated: February 10, 2026 at 10:14am
Royal Lepage Real Estate Associates
Facts & features
Interior
Bedrooms & bathrooms
- Bedrooms: 1
- Bathrooms: 1
Primary bedroom
- Description: Bedroom
- Level: Flat
- Area: 11.69 Square Meters
- Area source: Other
- Dimensions: 3.99 x 2.93
Dining room
- Description: Dining Room
- Level: Flat
- Area: 28.08 Square Meters
- Area source: Other
- Dimensions: 5.79 x 4.85
Kitchen
- Description: Kitchen
- Level: Flat
- Area: 10.19 Square Meters
- Area source: Other
- Dimensions: 4.85 x 2.10
Living room
- Description: Living Room
- Level: Flat
- Area: 28.08 Square Meters
- Area source: Other
- Dimensions: 5.79 x 4.85
Heating
- Forced Air, Gas
Cooling
- Central Air
Appliances
- Laundry: In-Suite Laundry
Features
- None
- Basement: None
- Has fireplace: No
Interior area
- Living area range: 600-699 null
Video & virtual tour
Property
Parking
- Total spaces: 1
- Parking features: Underground
- Has attached garage: Yes
Features
- Exterior features: Open Balcony
Details
- Parcel number: 761530154
Construction
Type & style
- Home type: Apartment
- Property subtype: Apartment
- Attached to another structure: Yes
Materials
- Concrete
Community & HOA
HOA
- Services included: CAC Included, Common Elements Included, Heat Included, Building Insurance Included, Parking Included, Water Included
- HOA fee: C$771 monthly
- HOA name: TSCP
Location
- Region: Toronto
Financial & listing details
- Annual tax amount: C$2,232
- Date on market: 12/16/2025
By pressing Contact Agent, you agree that the real estate professional identified above may call/text you about your search, which may involve use of automated means and pre-recorded/artificial voices. You don't need to consent as a condition of buying any property, goods, or services. Message/data rates may apply. You also agree to our Terms of Use. Zillow does not endorse any real estate professionals. We may share information about your recent and future site activity with your agent to help them understand what you're looking for in a home.
Price history
Price history
Price history is unavailable.
Public tax history
Public tax history
Tax history is unavailable.Climate risks
Neighborhood: Mimico
Nearby schools
GreatSchools rating
No schools nearby
We couldn't find any schools near this home.
Open to renting?
Browse rentals near this home.- Loading
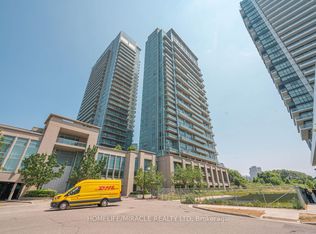
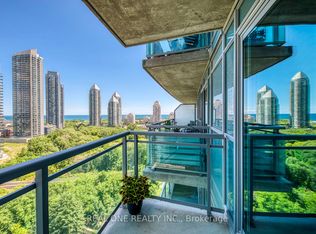
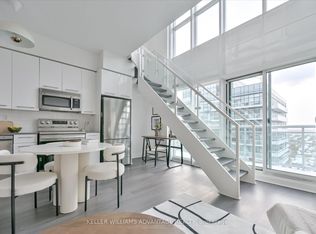
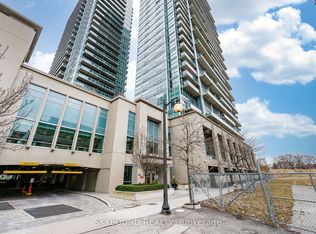
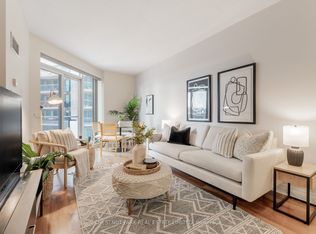
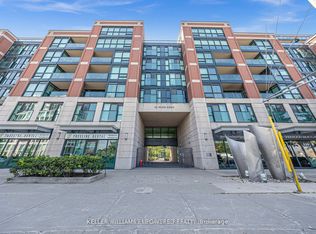
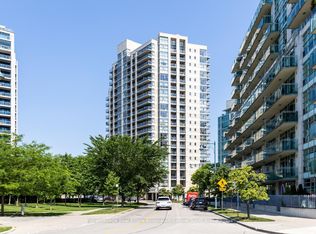
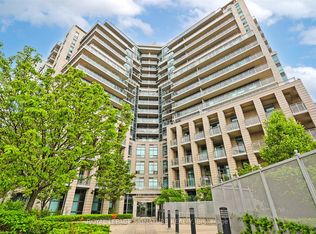
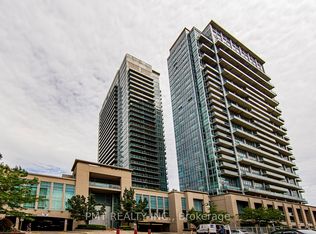
![[object Object]](https://photos.zillowstatic.com/fp/190e680ada03e48f15bade9284d0744c-p_c.jpg)
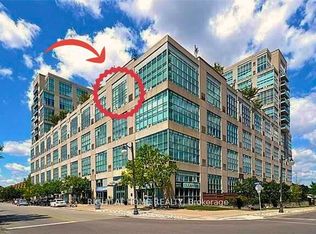
![[object Object]](https://photos.zillowstatic.com/fp/ff2b6c4e469143569a75078b6371ece0-p_c.jpg)