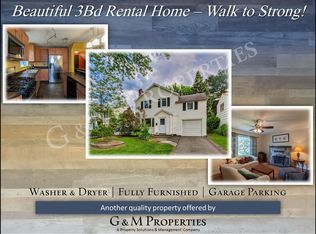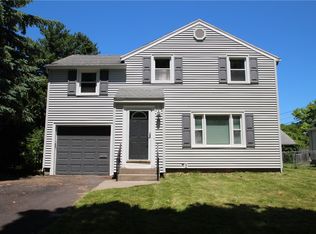Closed
$290,000
155 Lattimore Rd, Rochester, NY 14620
3beds
1,202sqft
Single Family Residence
Built in 1950
5,998.21 Square Feet Lot
$318,000 Zestimate®
$241/sqft
$2,018 Estimated rent
Maximize your home sale
Get more eyes on your listing so you can sell faster and for more.
Home value
$318,000
$302,000 - $334,000
$2,018/mo
Zestimate® history
Loading...
Owner options
Explore your selling options
What's special
Talk about location! This newly listed home is less than half a mile from Strong Memorial Hospital! This 1,200+ square foot home is immaculate. The first floor’s semi-open floor plan is filled with natural light from 270º of windows. The home’s kitchen is fully equipped with gorgeous countertops, plenty of prep & storage space, and beautiful stainless steel appliances. The dining room has easy access to both the kitchen and living area, and would be a great place to enjoy your favorite meals! This floor also has a convenient half bath for guests. Upstairs you’ll find 3 great sized bedrooms and a full bathroom. Need a place for your two- or four-legged kids to run around? Check out the fully-fenced backyard! There’s tons of space! Set up a fire pit and a table on the paver patio and enjoy the warm summer nights soon to come. This home also has plenty of storage (and laundry) in the basement! Other features include central air and an attached garage. If you’ve been looking for a new home in this neighborhood – this could be your chance. Delayed 3/26 @ 3 pm.
Zillow last checked: 8 hours ago
Listing updated: May 08, 2023 at 09:35am
Listed by:
Sharon M. Quataert 585-900-1111,
Sharon Quataert Realty
Bought with:
Jonathan M. Pecora, 10301223338
Keller Williams Realty Greater Rochester
Source: NYSAMLSs,MLS#: R1459971 Originating MLS: Rochester
Originating MLS: Rochester
Facts & features
Interior
Bedrooms & bathrooms
- Bedrooms: 3
- Bathrooms: 2
- Full bathrooms: 1
- 1/2 bathrooms: 1
- Main level bathrooms: 1
Heating
- Gas, Forced Air
Cooling
- Central Air
Appliances
- Included: Appliances Negotiable, Dryer, Dishwasher, Gas Oven, Gas Range, Gas Water Heater, Microwave, Refrigerator, Washer
- Laundry: In Basement
Features
- Separate/Formal Dining Room, Separate/Formal Living Room, Living/Dining Room
- Flooring: Carpet, Tile, Varies
- Basement: Full,Sump Pump
- Has fireplace: No
Interior area
- Total structure area: 1,202
- Total interior livable area: 1,202 sqft
Property
Parking
- Total spaces: 1
- Parking features: Attached, Garage
- Attached garage spaces: 1
Features
- Levels: Two
- Stories: 2
- Patio & porch: Open, Patio, Porch
- Exterior features: Blacktop Driveway, Fully Fenced, Patio
- Fencing: Full
Lot
- Size: 5,998 sqft
- Dimensions: 50 x 120
- Features: Near Public Transit, Residential Lot
Details
- Additional structures: Shed(s), Storage
- Parcel number: 26140013576000010230000000
- Special conditions: Standard
Construction
Type & style
- Home type: SingleFamily
- Architectural style: Historic/Antique
- Property subtype: Single Family Residence
Materials
- Composite Siding, Copper Plumbing, PEX Plumbing
- Foundation: Block
- Roof: Asphalt
Condition
- Resale
- Year built: 1950
Utilities & green energy
- Electric: Circuit Breakers
- Sewer: Connected
- Water: Connected, Public
- Utilities for property: Cable Available, Sewer Connected, Water Connected
Community & neighborhood
Security
- Security features: Radon Mitigation System
Location
- Region: Rochester
- Subdivision: University Estates
Other
Other facts
- Listing terms: Cash,Conventional,FHA,VA Loan
Price history
| Date | Event | Price |
|---|---|---|
| 10/14/2025 | Listing removed | $1,995$2/sqft |
Source: Zillow Rentals Report a problem | ||
| 10/1/2025 | Price change | $1,995-11.3%$2/sqft |
Source: Zillow Rentals Report a problem | ||
| 8/30/2025 | Price change | $2,250-10%$2/sqft |
Source: Zillow Rentals Report a problem | ||
| 8/14/2025 | Listed for rent | $2,500$2/sqft |
Source: Zillow Rentals Report a problem | ||
| 5/5/2023 | Sold | $290,000+45.1%$241/sqft |
Source: | ||
Public tax history
| Year | Property taxes | Tax assessment |
|---|---|---|
| 2024 | -- | $290,000 +86.6% |
| 2023 | -- | $155,400 |
| 2022 | -- | $155,400 |
Find assessor info on the county website
Neighborhood: Highland
Nearby schools
GreatSchools rating
- 2/10Dr Walter Cooper AcademyGrades: PK-6Distance: 1.3 mi
- 2/10Anna Murray-Douglass AcademyGrades: PK-8Distance: 1.5 mi
- 6/10Rochester Early College International High SchoolGrades: 9-12Distance: 2 mi
Schools provided by the listing agent
- District: Rochester
Source: NYSAMLSs. This data may not be complete. We recommend contacting the local school district to confirm school assignments for this home.

