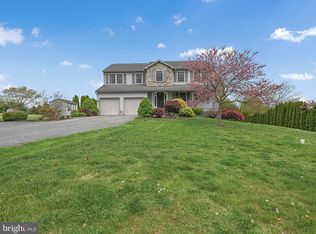Sold for $355,000
$355,000
155 Koenig Rd, Bernville, PA 19506
4beds
2,094sqft
Single Family Residence
Built in 2000
1.04 Acres Lot
$428,800 Zestimate®
$170/sqft
$2,698 Estimated rent
Home value
$428,800
$407,000 - $450,000
$2,698/mo
Zestimate® history
Loading...
Owner options
Explore your selling options
What's special
Home with gorgeous mountain views sitting on a secluded double lot! This home is entirely livable with so many unique characteristics however with a few updates, this property will be breathtaking! Located just 2 mins from Heidelberg Country Club Golf Course -New Roof installed September 2021 -4 bedrooms/2.5 baths -Enormous Front & Rear Yards with gated rear deck & covered front porch -Large primary bedroom with private full bath -Partially finished Basement with work area & walkout entry/exits -Bonus room in basement has large walk-in closet-- can be used as 4th bedroom or XL office area -Bonus room off kitchen -2 car garage
Zillow last checked: 8 hours ago
Listing updated: March 24, 2023 at 05:02pm
Listed by:
Chuck Velazquez 484-650-8917,
NextHome Alliance
Bought with:
Dana Riegel, RS319727
RE/MAX Of Reading
Source: Bright MLS,MLS#: PABK2026038
Facts & features
Interior
Bedrooms & bathrooms
- Bedrooms: 4
- Bathrooms: 3
- Full bathrooms: 2
- 1/2 bathrooms: 1
- Main level bathrooms: 1
Basement
- Area: 300
Heating
- Forced Air, Central, Propane
Cooling
- Central Air, Electric
Appliances
- Included: Dishwasher, Dryer, Oven/Range - Gas, Refrigerator, Water Treat System, Water Heater
- Laundry: In Basement
Features
- Ceiling Fan(s), Dining Area, Family Room Off Kitchen, Formal/Separate Dining Room, Floor Plan - Traditional, Eat-in Kitchen, Kitchen - Table Space, Primary Bath(s), Bathroom - Tub Shower, Walk-In Closet(s), Dry Wall, 9'+ Ceilings
- Flooring: Carpet
- Windows: Window Treatments
- Basement: Partial,Combination,Heated,Interior Entry,Exterior Entry,Partially Finished,Rear Entrance,Concrete,Space For Rooms,Walk-Out Access
- Number of fireplaces: 1
- Fireplace features: Wood Burning, Stone
Interior area
- Total structure area: 2,094
- Total interior livable area: 2,094 sqft
- Finished area above ground: 1,794
- Finished area below ground: 300
Property
Parking
- Total spaces: 6
- Parking features: Garage Door Opener, Garage Faces Rear, Garage Faces Side, Storage, Inside Entrance, Attached, Driveway, Parking Lot
- Attached garage spaces: 2
- Uncovered spaces: 2
Accessibility
- Accessibility features: 2+ Access Exits, >84" Garage Door
Features
- Levels: Two
- Stories: 2
- Pool features: None
Lot
- Size: 1.04 Acres
- Features: Additional Lot(s), Front Yard, No Thru Street, Rear Yard, Secluded
Details
- Additional structures: Above Grade, Below Grade
- Parcel number: 53445013144780
- Zoning: RES
- Special conditions: Standard
Construction
Type & style
- Home type: SingleFamily
- Architectural style: Traditional
- Property subtype: Single Family Residence
Materials
- Vinyl Siding, Stone
- Foundation: Concrete Perimeter, Block
- Roof: Architectural Shingle
Condition
- Good
- New construction: No
- Year built: 2000
- Major remodel year: 2000
Utilities & green energy
- Electric: 200+ Amp Service
- Sewer: On Site Septic
- Water: Well
- Utilities for property: Propane
Community & neighborhood
Location
- Region: Bernville
- Subdivision: Bernville Estates
- Municipality: JEFFERSON TWP
Other
Other facts
- Listing agreement: Exclusive Agency
- Listing terms: FHA,Conventional,Cash,USDA Loan,VA Loan
- Ownership: Fee Simple
Price history
| Date | Event | Price |
|---|---|---|
| 3/24/2023 | Sold | $355,000+1.4%$170/sqft |
Source: | ||
| 2/5/2023 | Pending sale | $350,000$167/sqft |
Source: | ||
| 2/2/2023 | Listed for sale | $350,000$167/sqft |
Source: | ||
Public tax history
| Year | Property taxes | Tax assessment |
|---|---|---|
| 2025 | $5,881 +1.8% | $168,300 |
| 2024 | $5,777 +1.7% | $168,300 |
| 2023 | $5,678 -0.3% | $168,300 |
Find assessor info on the county website
Neighborhood: 19506
Nearby schools
GreatSchools rating
- 6/10Penn Bernville El SchoolGrades: K-6Distance: 0.7 mi
- 8/10Tulpehocken Junior-Senior High SchoolGrades: 7-12Distance: 2.8 mi
Schools provided by the listing agent
- Middle: Tulpehocken
- High: Tulpehocken Jr - Sr.
- District: Tulpehocken Area
Source: Bright MLS. This data may not be complete. We recommend contacting the local school district to confirm school assignments for this home.

Get pre-qualified for a loan
At Zillow Home Loans, we can pre-qualify you in as little as 5 minutes with no impact to your credit score.An equal housing lender. NMLS #10287.
