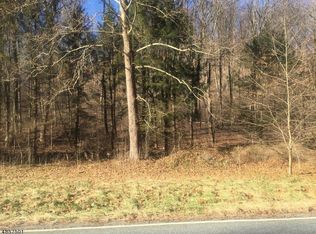Exquisite custom Kuhns Brothers log home with all the upgrades!! This home was lovingly designed and built by the current owner in 2004. It is instantly evident that every detail was well planned. Main level boasts a 2 story rock chimney for the wood burning fireplace. The kitchen is open to the dining and family rooms. The master bedroom with walk-in closet and master bath is on the main level, along with the in-law suite. Upstairs are 2 sizable bedrooms, loft and another full bath. There are "one of a kind" designs in the wood supports, doors and even the switchplates. This home is tucked away on the side of a mountain, giving you an abundance of privacy. Anderson windows, new central air, and incredible screened porch. Minutes from boating/fishing on the Delaware River and hiking the Appalachian Trail.
This property is off market, which means it's not currently listed for sale or rent on Zillow. This may be different from what's available on other websites or public sources.
