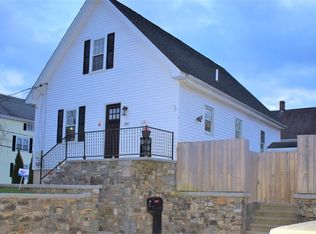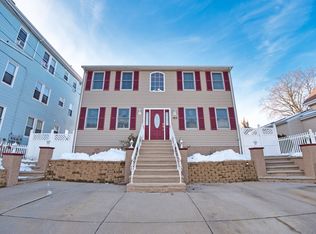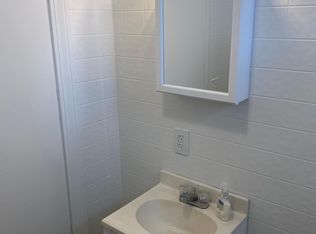MAKE AN APPOINTMENT FOR THIS LOVELY SOUTH END 3 BEDROOM HOME IN MOVE IN CONDITION. FIRST FLOOR HAS A LARGE LIVING ROOM, DINING ROOM, OFFICE/DEN, HALF BATH AND A BEAUTIFUL MODERN KITCHEN WITH A CENTER ISLAND AND SLIDERS TO A PATIO AND FENCED IN YARD. SECOND FLOOR HAS 3 BEDROOMS AND A FULL MODERN BATHROOM.
This property is off market, which means it's not currently listed for sale or rent on Zillow. This may be different from what's available on other websites or public sources.


