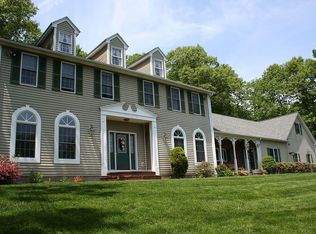Beautiful 1/2 + acre lot surrounds this charming 3 bedroom Home. Move right in as each room has been updated and newly painted. Kitchen has granite counter tops, window seat over looking the front of the house and all the appliances, refrigerator, and stove. Living room is an open floor plan with hardwood floors. Updated first floor bath with tub and pedestal sink. First floor laundry room that includes washer and dryer. Family room/Porch has sliding glass doors that lead to 2 separate decks. The upper level deck is spacious and has magnificent views over the private back yard. Lower deck serves as entertainment for the overflow guests. Second floor has three bedrooms with closets and all recently painted and newly carpeted. The home has a new (30) year architectural roof, new vinyl siding, insulated windows and new furnace. Basement is best used for storage and has a walk out door feature. 2 driveways. Must see.
This property is off market, which means it's not currently listed for sale or rent on Zillow. This may be different from what's available on other websites or public sources.
