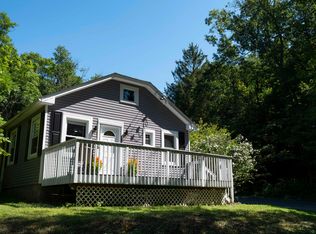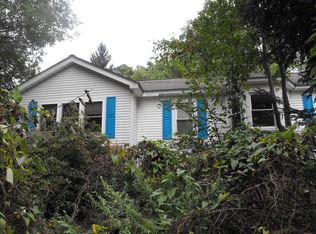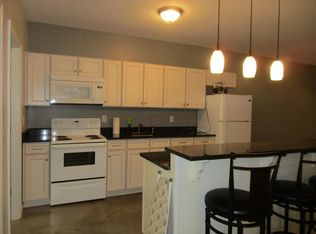Sold for $435,000 on 05/28/25
$435,000
155 Ketchamtown Road, Wappingers Falls, NY 12590
3beds
1,400sqft
Single Family Residence, Residential
Built in 1931
8.71 Acres Lot
$449,200 Zestimate®
$311/sqft
$3,420 Estimated rent
Home value
$449,200
$400,000 - $503,000
$3,420/mo
Zestimate® history
Loading...
Owner options
Explore your selling options
What's special
Ranch Home with vintage barn set on nearly 9 acres of subdividale rolling property for sale in the Southern Dutchess! This charming home has been owned by the same family for a long time and has many orginal details. As you step inside, you'll immediately notice the wood burning fireplace, adding warmth and character to the space. The kitchen with attached dining room is the perfect place to whip up delicious meals for family and friends. The spacious rooms throughout the house provide ample space for all your needs. The house has 2 bedrooms with a 3rd bedroom/Family Rm and 2 full bathrooms. The newer roof and generator add to peace of mind. One of the highlights of this home is the large deck that overlooks the private rear yard. It's the ideal spot to relax, entertain, and enjoy the serenity of your surroundings. This homestead has expired subdivision approval for 2 lots. The location is super convenient, with just a 10-minute drive to I84, making commuting a breeze. 7mins to Metro North. Don't miss out on this incredible opportunity to own a homestead in a sought-after location. Contact us today to schedule a viewing and make this sweet home yours! The enchanting Hudson Valley offers vineyards, parks, walking trails/Rail Trail, antique shops, cozy cafes and an abundance of culinary-grade and farm-to-table restaurants. Floor plans available. Maps Available.
Zillow last checked: 8 hours ago
Listing updated: May 28, 2025 at 10:43am
Listed by:
Nicole Boisvert Porter,
Houlihan Lawrence Inc. 845-473-9770
Bought with:
Amanda Rivera, 10401340555
Keller Williams Realty
Source: OneKey® MLS,MLS#: 834631
Facts & features
Interior
Bedrooms & bathrooms
- Bedrooms: 3
- Bathrooms: 2
- Full bathrooms: 2
Other
- Description: See Floor Plans
Heating
- Forced Air, Oil
Cooling
- None
Appliances
- Included: Dryer, Electric Range, Refrigerator, Washer
- Laundry: Electric Dryer Hookup, In Basement, Washer Hookup
Features
- First Floor Bedroom, First Floor Full Bath, Chandelier, Formal Dining, Primary Bathroom, Master Downstairs, Original Details, Storage
- Flooring: Carpet, Ceramic Tile, Linoleum
- Basement: Partial,Storage Space,Unfinished
- Attic: Partial,Scuttle,Unfinished
- Number of fireplaces: 1
- Fireplace features: Living Room, Wood Burning
Interior area
- Total structure area: 2,100
- Total interior livable area: 1,400 sqft
Property
Parking
- Total spaces: 5
- Parking features: Driveway, Other
- Has uncovered spaces: Yes
Features
- Levels: One
- Patio & porch: Deck, Porch
- Exterior features: Lighting
- Fencing: Partial
- Has view: Yes
- View description: Trees/Woods
Lot
- Size: 8.71 Acres
- Features: Back Yard, Private, Secluded
- Residential vegetation: Partially Wooded
Details
- Additional structures: Barn(s)
- Parcel number: 1356896157033451570000
- Special conditions: None
- Other equipment: Generator
- Horses can be raised: Yes
Construction
Type & style
- Home type: SingleFamily
- Architectural style: Ranch
- Property subtype: Single Family Residence, Residential
Materials
- Foundation: Block, Concrete Perimeter
Condition
- Actual
- Year built: 1931
Utilities & green energy
- Sewer: Septic Tank
- Utilities for property: Cable Available, Electricity Connected, Trash Collection Private, Water Connected
Community & neighborhood
Location
- Region: Wappingers Falls
Other
Other facts
- Listing agreement: Exclusive Right To Sell
- Listing terms: Cash
Price history
| Date | Event | Price |
|---|---|---|
| 5/28/2025 | Sold | $435,000+2.4%$311/sqft |
Source: | ||
| 4/3/2025 | Pending sale | $425,000$304/sqft |
Source: | ||
| 3/31/2025 | Pending sale | $425,000$304/sqft |
Source: | ||
| 3/12/2025 | Listed for sale | $425,000$304/sqft |
Source: | ||
Public tax history
| Year | Property taxes | Tax assessment |
|---|---|---|
| 2024 | -- | $331,600 +9.5% |
| 2023 | -- | $302,900 +11% |
| 2022 | -- | $273,000 +9% |
Find assessor info on the county website
Neighborhood: 12590
Nearby schools
GreatSchools rating
- 6/10James S Evans Elementary SchoolGrades: K-6Distance: 1.5 mi
- 7/10Wappingers Junior High SchoolGrades: 7-8Distance: 1.4 mi
- 6/10Roy C Ketcham Senior High SchoolGrades: 9-12Distance: 2.4 mi
Schools provided by the listing agent
- Elementary: Kinry Road Elementary School
- Middle: Wappingers Junior High School
- High: John Jay Senior High School
Source: OneKey® MLS. This data may not be complete. We recommend contacting the local school district to confirm school assignments for this home.
Sell for more on Zillow
Get a free Zillow Showcase℠ listing and you could sell for .
$449,200
2% more+ $8,984
With Zillow Showcase(estimated)
$458,184

