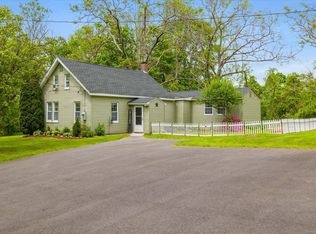Sold for $875,000
$875,000
155 Kennerson Reservoir Road, Ashford, CT 06278
4beds
2,527sqft
Single Family Residence
Built in 1790
73 Acres Lot
$953,000 Zestimate®
$346/sqft
$3,509 Estimated rent
Home value
$953,000
$724,000 - $1.25M
$3,509/mo
Zestimate® history
Loading...
Owner options
Explore your selling options
What's special
Discover a rare opportunity to own a piece of history and a slice of paradise with this enchanting 73 acre estate. Perfectly blending the charm of an antique home with modern conveniences, including your car charger, this property offers a unique and idyllic lifestyle. Built circa 1790, this beautifully maintained home spans 2800SF and radiates timeless elegance. The spacious open floorplan is perfect for hosting gatherings or enjoying quiet family evenings. Large sliders invite abundant natural light, and offer picturesque views of the pond, orchard and fields. The property boasts mature plantings and a variety of fruit trees, creating a lush, tranquil environment. The beautiful 1 acre pond invites you for a refreshing swim! The charming 2 story barn has structural re-build including all new plywood and clapboards, new roof, and fresh paint, offering additional space for your personal needs. Don't miss this unique opportunity
Zillow last checked: 8 hours ago
Listing updated: November 22, 2024 at 10:01am
Listed by:
Catherine E. Duprey 860-208-4760,
Duprey Real Estate, LLC 860-963-2342
Bought with:
Catherine E. Duprey, REB.0757065
Duprey Real Estate, LLC
Source: Smart MLS,MLS#: 24026411
Facts & features
Interior
Bedrooms & bathrooms
- Bedrooms: 4
- Bathrooms: 3
- Full bathrooms: 2
- 1/2 bathrooms: 1
Primary bedroom
- Features: Hardwood Floor
- Level: Main
- Area: 195 Square Feet
- Dimensions: 13 x 15
Bedroom
- Features: Hardwood Floor, Wide Board Floor
- Level: Upper
- Area: 195 Square Feet
- Dimensions: 15 x 13
Bedroom
- Features: Wide Board Floor
- Level: Upper
- Area: 143 Square Feet
- Dimensions: 11 x 13
Bedroom
- Features: Wide Board Floor
- Level: Upper
- Area: 156 Square Feet
- Dimensions: 12 x 13
Den
- Level: Main
- Area: 264 Square Feet
- Dimensions: 11 x 24
Dining room
- Features: Bay/Bow Window
- Level: Main
- Area: 168 Square Feet
- Dimensions: 14 x 12
Family room
- Features: Balcony/Deck, Wood Stove, Sliders, Hardwood Floor
- Level: Main
- Area: 276 Square Feet
- Dimensions: 12 x 23
Kitchen
- Features: Country, Vinyl Floor
- Level: Main
- Area: 165 Square Feet
- Dimensions: 11 x 15
Living room
- Features: Fireplace, Hardwood Floor
- Level: Main
- Area: 195 Square Feet
- Dimensions: 13 x 15
Heating
- Hot Water, Oil
Cooling
- None
Appliances
- Included: Cooktop, Oven, Microwave, Refrigerator, Freezer, Dishwasher, Washer, Dryer, Electric Water Heater, Water Heater
- Laundry: Main Level
Features
- Open Floorplan
- Windows: Thermopane Windows
- Basement: Full,Interior Entry,Concrete
- Attic: Storage,Floored,Walk-up
- Number of fireplaces: 1
Interior area
- Total structure area: 2,527
- Total interior livable area: 2,527 sqft
- Finished area above ground: 2,527
Property
Parking
- Total spaces: 2
- Parking features: Attached, Garage Door Opener
- Attached garage spaces: 2
Features
- Patio & porch: Porch, Deck
- Exterior features: Fruit Trees, Garden, Stone Wall
- Waterfront features: Waterfront, Pond, Dock or Mooring
Lot
- Size: 73 Acres
- Features: Wetlands, Farm, Level, Landscaped, Rolling Slope
Details
- Additional structures: Barn(s)
- Parcel number: 1669070
- Zoning: RA
Construction
Type & style
- Home type: SingleFamily
- Architectural style: Cape Cod
- Property subtype: Single Family Residence
Materials
- Clapboard
- Foundation: Concrete Perimeter, Stone
- Roof: Asphalt
Condition
- New construction: No
- Year built: 1790
Utilities & green energy
- Sewer: Septic Tank
- Water: Well
Green energy
- Energy efficient items: Windows
Community & neighborhood
Location
- Region: Ashford
Price history
| Date | Event | Price |
|---|---|---|
| 11/22/2024 | Sold | $875,000-2.8%$346/sqft |
Source: | ||
| 10/28/2024 | Pending sale | $900,000+28.6%$356/sqft |
Source: | ||
| 10/15/2024 | Price change | $700,000-22.2%$277/sqft |
Source: | ||
| 9/11/2024 | Price change | $899,900-10%$356/sqft |
Source: | ||
| 6/28/2024 | Listed for sale | $999,900+53.8%$396/sqft |
Source: | ||
Public tax history
| Year | Property taxes | Tax assessment |
|---|---|---|
| 2025 | $13,191 +5.9% | $362,600 |
| 2024 | $12,459 +41.4% | $362,600 +36.2% |
| 2023 | $8,811 +2.5% | $266,280 |
Find assessor info on the county website
Neighborhood: 06278
Nearby schools
GreatSchools rating
- 4/10Ashford SchoolGrades: PK-8Distance: 3.5 mi
- 8/10E. O. Smith High SchoolGrades: 9-12Distance: 7.3 mi
Schools provided by the listing agent
- Elementary: Ashford
Source: Smart MLS. This data may not be complete. We recommend contacting the local school district to confirm school assignments for this home.
Get pre-qualified for a loan
At Zillow Home Loans, we can pre-qualify you in as little as 5 minutes with no impact to your credit score.An equal housing lender. NMLS #10287.
Sell for more on Zillow
Get a Zillow Showcase℠ listing at no additional cost and you could sell for .
$953,000
2% more+$19,060
With Zillow Showcase(estimated)$972,060
