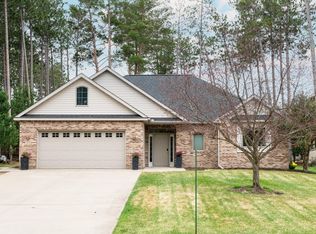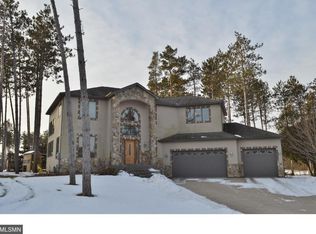Closed
$435,000
155 Juno Ct, Rice, MN 56367
4beds
3,036sqft
Single Family Residence
Built in 2017
0.41 Acres Lot
$437,700 Zestimate®
$143/sqft
$3,167 Estimated rent
Home value
$437,700
Estimated sales range
Not available
$3,167/mo
Zestimate® history
Loading...
Owner options
Explore your selling options
What's special
Golfers Dream!
Welcome To Hidden Oaks, Nestled on a peaceful wood-lined lot, this stunning 4-bedroom, 3- bathroom home offers the perfect blend of modern comfort and natural beauty. Inside you'll find gorgeous wood flooring with a layout that flows nicely between levels. Located a quick golf cart ride away from the golf course, and the shores of Little Rock lake. Whether you're relaxing in your private backyard, screened-in patio, or enjoying the nearby amenities this home is a true gem in a serene setting.
Zillow last checked: 8 hours ago
Listing updated: October 16, 2025 at 09:45am
Listed by:
George Moore 320-420-1759,
Premier Real Estate Services,
Dylan Becker 320-360-8141
Bought with:
Melanie Janey
Premier Real Estate Services
Source: NorthstarMLS as distributed by MLS GRID,MLS#: 6731422
Facts & features
Interior
Bedrooms & bathrooms
- Bedrooms: 4
- Bathrooms: 4
- Full bathrooms: 3
- 1/2 bathrooms: 1
Bedroom 1
- Level: Upper
Bedroom 2
- Level: Upper
Bedroom 3
- Level: Upper
Bedroom 4
- Level: Main
Dining room
- Level: Main
Heating
- Forced Air
Cooling
- Central Air
Appliances
- Included: Stainless Steel Appliance(s)
Features
- Basement: Block,Partially Finished
- Number of fireplaces: 1
- Fireplace features: Living Room
Interior area
- Total structure area: 3,036
- Total interior livable area: 3,036 sqft
- Finished area above ground: 2,355
- Finished area below ground: 0
Property
Parking
- Total spaces: 3
- Parking features: Attached, Garage
- Attached garage spaces: 3
- Details: Garage Dimensions (24x30)
Accessibility
- Accessibility features: None
Features
- Levels: Four or More Level Split
- Patio & porch: Deck, Porch
Lot
- Size: 0.41 Acres
- Dimensions: 68 x 157 x 59 x 199 x 80
- Features: Wooded
Details
- Additional structures: Other
- Foundation area: 1518
- Parcel number: 120163000
- Zoning description: Residential-Single Family
Construction
Type & style
- Home type: SingleFamily
- Property subtype: Single Family Residence
Materials
- Brick/Stone, Vinyl Siding, Frame
- Roof: Age 8 Years or Less
Condition
- Age of Property: 8
- New construction: No
- Year built: 2017
Utilities & green energy
- Electric: Circuit Breakers
- Gas: Natural Gas
- Sewer: City Sewer/Connected
- Water: City Water/Connected
Community & neighborhood
Location
- Region: Rice
- Subdivision: Oak Hill Estates 3
HOA & financial
HOA
- Has HOA: Yes
- HOA fee: $20 monthly
- Services included: Sewer
- Association name: Oak Hill Estates Assoc.
- Association phone: 320-250-9908
Price history
| Date | Event | Price |
|---|---|---|
| 10/15/2025 | Sold | $435,000-3.1%$143/sqft |
Source: | ||
| 9/19/2025 | Pending sale | $449,000$148/sqft |
Source: | ||
| 8/28/2025 | Price change | $449,000-2.4%$148/sqft |
Source: | ||
| 8/1/2025 | Price change | $459,900-4.2%$151/sqft |
Source: | ||
| 7/12/2025 | Price change | $479,900-2%$158/sqft |
Source: | ||
Public tax history
| Year | Property taxes | Tax assessment |
|---|---|---|
| 2025 | $4,172 -8.8% | $434,000 +1.1% |
| 2024 | $4,574 +1.7% | $429,100 -9.3% |
| 2023 | $4,496 +15% | $472,900 +13.4% |
Find assessor info on the county website
Neighborhood: 56367
Nearby schools
GreatSchools rating
- 7/10Rice Elementary SchoolGrades: PK-5Distance: 5.3 mi
- 4/10Sauk Rapids-Rice Middle SchoolGrades: 6-8Distance: 6.6 mi
- 6/10Sauk Rapids-Rice Senior High SchoolGrades: 9-12Distance: 5.8 mi

Get pre-qualified for a loan
At Zillow Home Loans, we can pre-qualify you in as little as 5 minutes with no impact to your credit score.An equal housing lender. NMLS #10287.
Sell for more on Zillow
Get a free Zillow Showcase℠ listing and you could sell for .
$437,700
2% more+ $8,754
With Zillow Showcase(estimated)
$446,454
