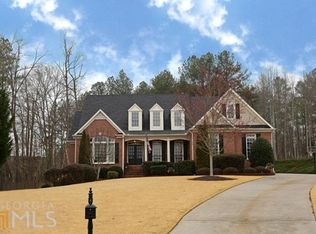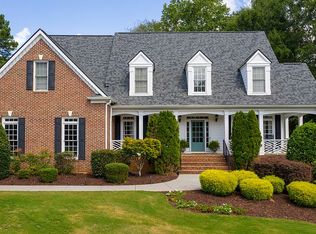Closed
Zestimate®
$1,300,000
155 Jordan Ridge Ct, Milton, GA 30004
6beds
5,990sqft
Single Family Residence, Residential
Built in 2002
1.28 Acres Lot
$1,300,000 Zestimate®
$217/sqft
$5,492 Estimated rent
Home value
$1,300,000
$1.20M - $1.42M
$5,492/mo
Zestimate® history
Loading...
Owner options
Explore your selling options
What's special
PRICED BELOW APPRAISAL! Welcome to this magnificent home in beautiful Milton, GA. Nestled back in a quiet cul-de-sac this spacious 6 bedroom, 6.5 bathroom home is quintessential Milton . Retreat to a sprawling owner's suite on the second level, complete with an expansive bathroom and deep walk in closet. Also on the second level you will find three additional large bedrooms, each with their own private full bathroom for added comfort and convenience. The main level features towering 10 foot ceilings, a huge guest suite with a private full bath, perfect for visitors or multi-generational living. The heart of the home is a peaceful living room with a wall of windows offering views to the beautifully landscaped and park like back yard. The living room connects to the spacious kitchen and adjoining sunroom. The spacious and immaculate kitchen has been updated with new appliances and ample cabinet space providing plenty of storage and style. Step outside onto the large screened-in porch, where you can relax and enjoy the serene and private backyard with water feature that is fully fenced and beautifully manicured. For outdoor entertaining, the deck has been completely redone with maintenance-free Trex decking, ensuring years of enjoyment without the maintenance hassle. The basement adds a remarkable 1,536 square feet of finished living area, bringing the total living space to 5,990 square feet. The terrace level features another large bedroom with a private bath, perfect for guests or family members, and a custom, temperature-controlled 1,500-bottle wine cellar - a true wine lover's dream. Other home improvements include: California Closets installed in owner's suite, kitchen pantry and laundry room, new outdoor HVAC units in 2022 & 2024, new furnace 2024, backyard water feature, totally enclosed fenced backyard, complete basement remodel and LVP flooring in 2019, exterior paint 2023, interior paint 2022, new hardwood floors on stairs and second level 2019, main level hardwood floor refinished 2019, This home offers the perfect balance of comfort, style, and functionality in one of Milton's most beloved neighborhoods. Don't miss out on this incredible opportunity to call this home.
Zillow last checked: 8 hours ago
Listing updated: June 17, 2025 at 12:41pm
Listing Provided by:
James MacRitchie,
Century 21 Results
Bought with:
Kelly B Rosen, 353468
Keller Williams Realty Atlanta Partners
Source: FMLS GA,MLS#: 7548803
Facts & features
Interior
Bedrooms & bathrooms
- Bedrooms: 6
- Bathrooms: 7
- Full bathrooms: 6
- 1/2 bathrooms: 1
- Main level bathrooms: 1
- Main level bedrooms: 1
Primary bedroom
- Features: Oversized Master
- Level: Oversized Master
Bedroom
- Features: Oversized Master
Primary bathroom
- Features: Separate His/Hers, Separate Tub/Shower, Soaking Tub, Whirlpool Tub
Dining room
- Features: Other
Kitchen
- Features: Breakfast Bar, Breakfast Room, Cabinets Stain, Eat-in Kitchen, Solid Surface Counters
Heating
- Natural Gas, Zoned
Cooling
- Central Air, Electric
Appliances
- Included: Dishwasher, Disposal, Electric Oven, Gas Cooktop, Gas Water Heater, Microwave
- Laundry: Laundry Room, Mud Room
Features
- Coffered Ceiling(s), High Ceilings 9 ft Main, High Ceilings 9 ft Upper, Tray Ceiling(s), Walk-In Closet(s)
- Flooring: Carpet, Hardwood
- Windows: Double Pane Windows, Insulated Windows, Plantation Shutters
- Basement: Exterior Entry,Finished,Finished Bath,Interior Entry
- Attic: Pull Down Stairs
- Number of fireplaces: 1
- Fireplace features: Family Room, Gas Log, Glass Doors, Master Bedroom
- Common walls with other units/homes: No Common Walls
Interior area
- Total structure area: 5,990
- Total interior livable area: 5,990 sqft
- Finished area above ground: 4,454
- Finished area below ground: 1,536
Property
Parking
- Total spaces: 3
- Parking features: Garage, Garage Faces Side
- Garage spaces: 3
Accessibility
- Accessibility features: None
Features
- Levels: Three Or More
- Patio & porch: Covered, Deck, Patio, Screened, Side Porch
- Exterior features: Private Yard, Rain Gutters
- Pool features: None
- Has spa: Yes
- Spa features: Bath, None
- Fencing: Back Yard
- Has view: Yes
- View description: Trees/Woods
- Waterfront features: None
- Body of water: None
Lot
- Size: 1.28 Acres
- Features: Back Yard, Cul-De-Sac, Front Yard, Landscaped, Level, Private
Details
- Additional structures: None
- Parcel number: 22 378005910587
- Other equipment: Irrigation Equipment
- Horse amenities: None
Construction
Type & style
- Home type: SingleFamily
- Architectural style: Colonial
- Property subtype: Single Family Residence, Residential
Materials
- Brick Front, HardiPlank Type
- Foundation: Concrete Perimeter
- Roof: Shingle
Condition
- Resale
- New construction: No
- Year built: 2002
Utilities & green energy
- Electric: 110 Volts
- Sewer: Septic Tank
- Water: Public
- Utilities for property: Cable Available, Electricity Available, Natural Gas Available, Phone Available, Underground Utilities, Water Available
Green energy
- Energy efficient items: Appliances
- Energy generation: None
Community & neighborhood
Security
- Security features: Fire Alarm
Community
- Community features: Clubhouse, Homeowners Assoc, Pool
Location
- Region: Milton
- Subdivision: Taylor Glen
HOA & financial
HOA
- Has HOA: Yes
- HOA fee: $1,025 annually
- Services included: Swim
Other
Other facts
- Listing terms: Conventional
- Road surface type: Asphalt
Price history
| Date | Event | Price |
|---|---|---|
| 6/13/2025 | Sold | $1,300,000-5.7%$217/sqft |
Source: | ||
| 6/5/2025 | Pending sale | $1,379,000$230/sqft |
Source: | ||
| 5/1/2025 | Price change | $1,379,000-4.9%$230/sqft |
Source: | ||
| 4/9/2025 | Listed for sale | $1,450,000+120%$242/sqft |
Source: | ||
| 4/15/2014 | Listing removed | $659,000$110/sqft |
Source: BHHS Georgia Properties-North Fulton #5254855 | ||
Public tax history
| Year | Property taxes | Tax assessment |
|---|---|---|
| 2024 | $8,780 +8.6% | $491,480 -8.7% |
| 2023 | $8,083 -1.4% | $538,400 +60.2% |
| 2022 | $8,200 -1.2% | $336,040 -0.6% |
Find assessor info on the county website
Neighborhood: 30004
Nearby schools
GreatSchools rating
- 8/10Birmingham Falls Elementary SchoolGrades: PK-5Distance: 0.7 mi
- 8/10Northwestern Middle SchoolGrades: 6-8Distance: 3.6 mi
- 10/10Milton High SchoolGrades: 9-12Distance: 3.4 mi
Schools provided by the listing agent
- Elementary: Birmingham Falls
- Middle: Northwestern
- High: Milton - Fulton
Source: FMLS GA. This data may not be complete. We recommend contacting the local school district to confirm school assignments for this home.
Get a cash offer in 3 minutes
Find out how much your home could sell for in as little as 3 minutes with a no-obligation cash offer.
Estimated market value
$1,300,000
Get a cash offer in 3 minutes
Find out how much your home could sell for in as little as 3 minutes with a no-obligation cash offer.
Estimated market value
$1,300,000

