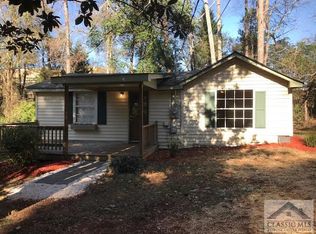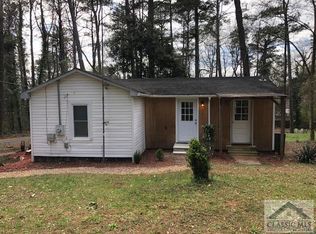Closed
$299,000
155 Johnson Drive Ext, Athens, GA 30605
3beds
1,091sqft
Single Family Residence
Built in 1950
0.27 Acres Lot
$305,400 Zestimate®
$274/sqft
$1,651 Estimated rent
Home value
$305,400
$260,000 - $357,000
$1,651/mo
Zestimate® history
Loading...
Owner options
Explore your selling options
What's special
This 1950 classic has been completely reimagined full of charm, style, and modern convenience. From top to bottom, the home underwent a total renovation in 2020, making it move-in ready with all the comforts of a new build wrapped in timeless character. Whether you need two bedrooms and a home office or prefer a true three-bedroom, two-bath layout, the flexible floor plan offers plenty of options to suit your lifestyle. Step inside and youre welcomed by a gorgeous brick fireplace the centerpiece of the living room and it only gets better from there. Updates completed during the renovation include a new electrical system, roof, HVAC, ductwork, insulation, and water heater. All windows and doors were replaced with energy-efficient models, and the entire home was freshly painted inside and out, with any damaged exterior wood replaced in the process. The kitchen was completely redesigned with granite countertops, updated cabinetry, and brushed nickel fixtures, creating an open and functional space for everyday living and entertaining. Hardwood floors were refinished throughout, and water-resistant laminate was added in the bathrooms and laundry/mudroom. Both bathrooms were fully updated, and new washer/dryer hookups were installed. The front porch was rebuilt and transformed into a screened-in space perfect for morning coffee or relaxing evenings. Ideally located just off the loop and less than five minutes from downtown Athens, this home is stylish, efficient, and low-maintenance.
Zillow last checked: 8 hours ago
Listing updated: August 18, 2025 at 01:17pm
Listed by:
Julie A Moon 706-255-8597,
Corcoran Classic Living
Bought with:
Josh McMillian, 437486
UC Premier Properties
Source: GAMLS,MLS#: 10509679
Facts & features
Interior
Bedrooms & bathrooms
- Bedrooms: 3
- Bathrooms: 2
- Full bathrooms: 2
- Main level bathrooms: 2
- Main level bedrooms: 3
Kitchen
- Features: Kitchen Island, Solid Surface Counters
Heating
- Electric, Heat Pump
Cooling
- Electric
Appliances
- Included: Other
- Laundry: Laundry Closet
Features
- Master On Main Level
- Flooring: Hardwood, Tile
- Basement: Crawl Space
- Number of fireplaces: 1
- Fireplace features: Other
Interior area
- Total structure area: 1,091
- Total interior livable area: 1,091 sqft
- Finished area above ground: 1,091
- Finished area below ground: 0
Property
Parking
- Total spaces: 4
- Parking features: Off Street
Features
- Levels: One
- Stories: 1
- Patio & porch: Porch, Screened
Lot
- Size: 0.27 Acres
- Features: Level
Details
- Parcel number: 174B1 B020
Construction
Type & style
- Home type: SingleFamily
- Architectural style: Bungalow/Cottage,Craftsman
- Property subtype: Single Family Residence
Materials
- Concrete, Wood Siding
- Roof: Composition
Condition
- Resale
- New construction: No
- Year built: 1950
Utilities & green energy
- Sewer: Public Sewer
- Water: Public
- Utilities for property: Cable Available, Electricity Available, Sewer Connected, Underground Utilities
Community & neighborhood
Community
- Community features: None
Location
- Region: Athens
- Subdivision: None
HOA & financial
HOA
- Has HOA: No
- Services included: None
Other
Other facts
- Listing agreement: Exclusive Right To Sell
Price history
| Date | Event | Price |
|---|---|---|
| 5/29/2025 | Sold | $299,000$274/sqft |
Source: | ||
| 5/3/2025 | Pending sale | $299,000$274/sqft |
Source: | ||
| 4/28/2025 | Listed for sale | $299,000+54.2%$274/sqft |
Source: Hive MLS #1025213 Report a problem | ||
| 12/28/2020 | Sold | $193,900-3%$178/sqft |
Source: | ||
| 11/18/2020 | Price change | $199,900-7%$183/sqft |
Source: 5Market Realty #977882 Report a problem | ||
Public tax history
| Year | Property taxes | Tax assessment |
|---|---|---|
| 2024 | $3,438 +6.2% | $110,013 +6.2% |
| 2023 | $3,238 +3.9% | $103,616 +6.1% |
| 2022 | $3,117 +25.6% | $97,698 +32.6% |
Find assessor info on the county website
Neighborhood: 30605
Nearby schools
GreatSchools rating
- 3/10Gaines Elementary SchoolGrades: PK-5Distance: 1.3 mi
- 5/10Hilsman Middle SchoolGrades: 6-8Distance: 1.3 mi
- 4/10Cedar Shoals High SchoolGrades: 9-12Distance: 1.8 mi
Schools provided by the listing agent
- Elementary: Gaines
- Middle: Hilsman
- High: Cedar Shoals
Source: GAMLS. This data may not be complete. We recommend contacting the local school district to confirm school assignments for this home.
Get pre-qualified for a loan
At Zillow Home Loans, we can pre-qualify you in as little as 5 minutes with no impact to your credit score.An equal housing lender. NMLS #10287.
Sell for more on Zillow
Get a Zillow Showcase℠ listing at no additional cost and you could sell for .
$305,400
2% more+$6,108
With Zillow Showcase(estimated)$311,508

